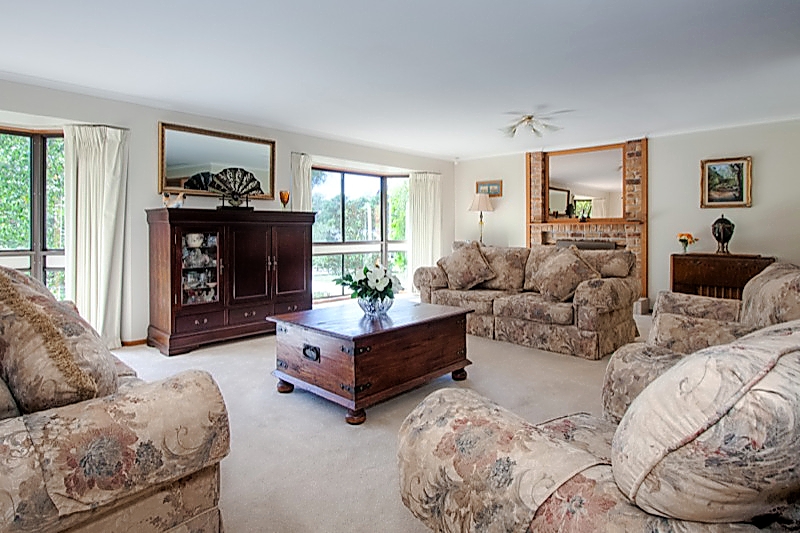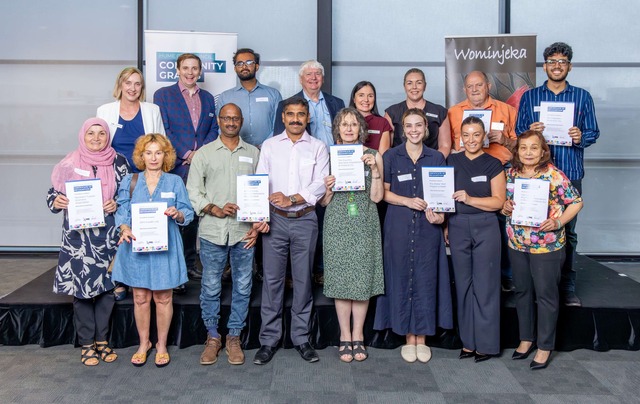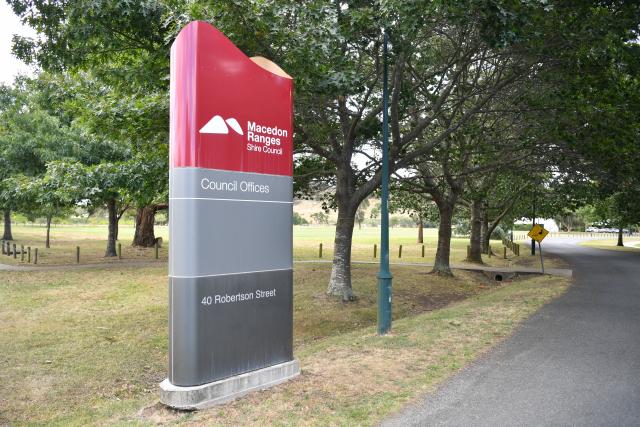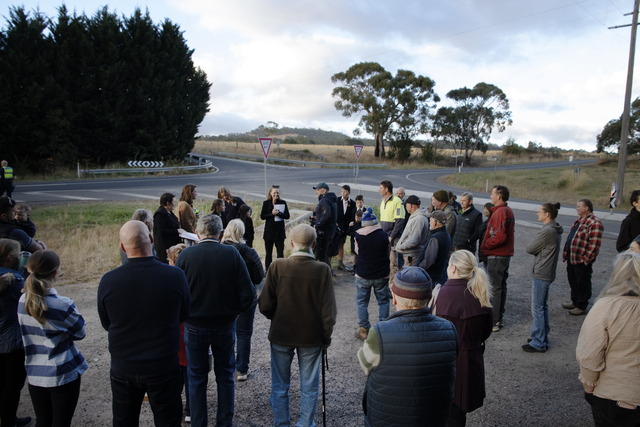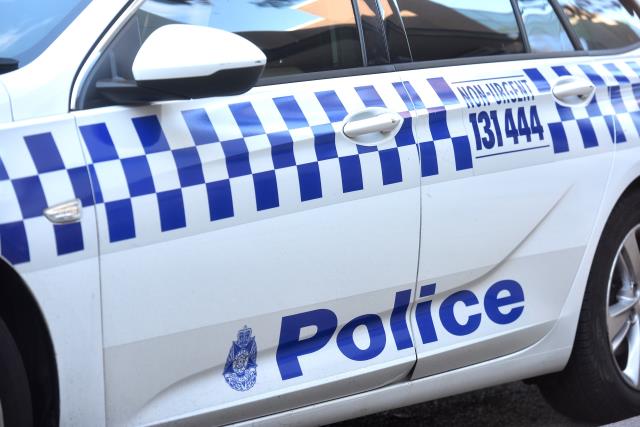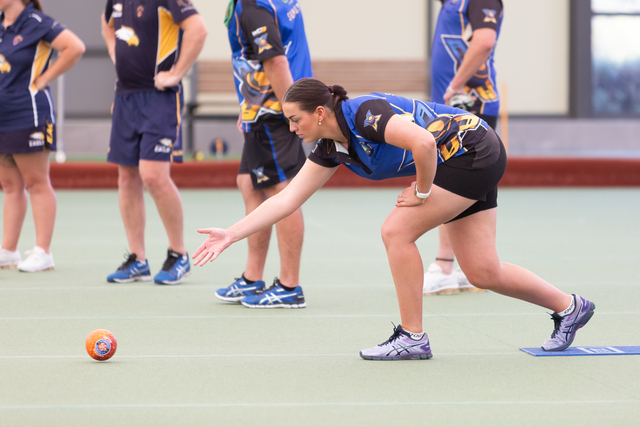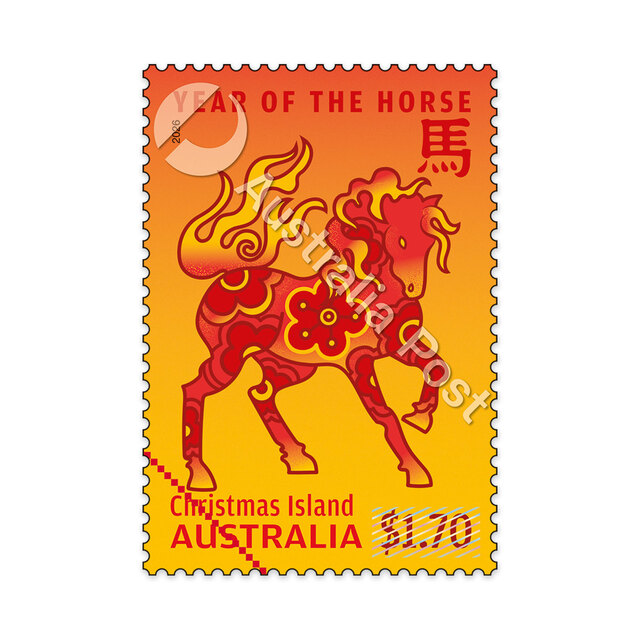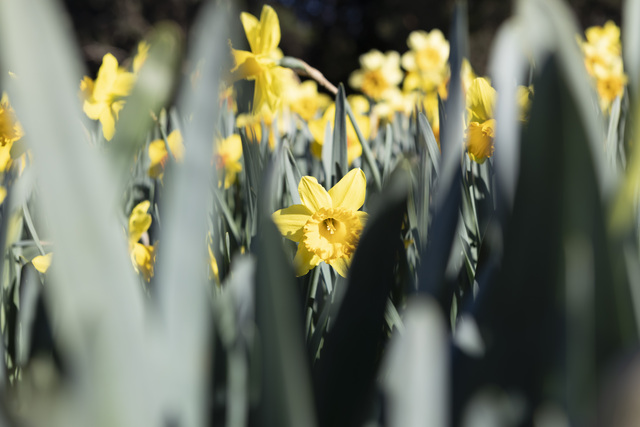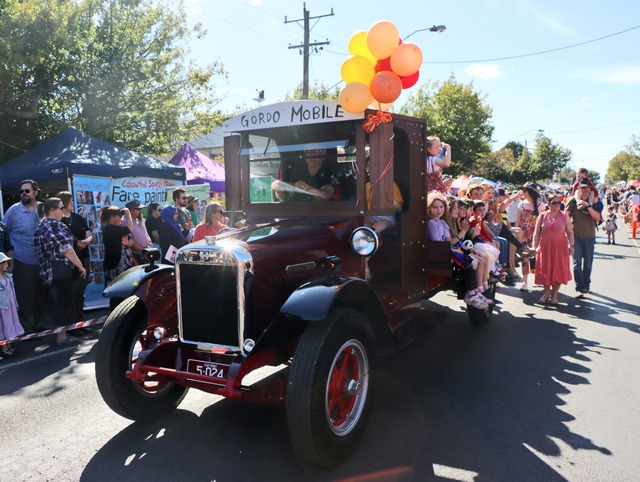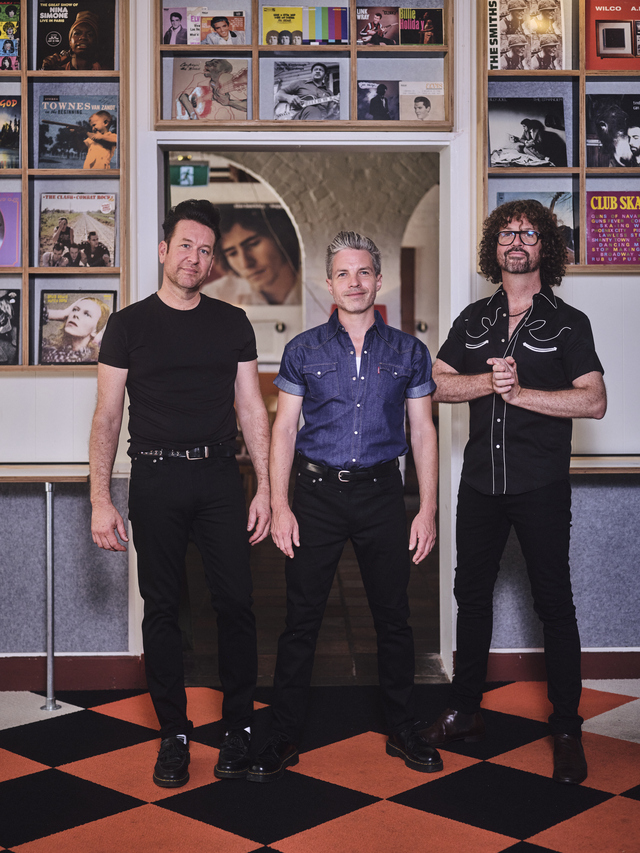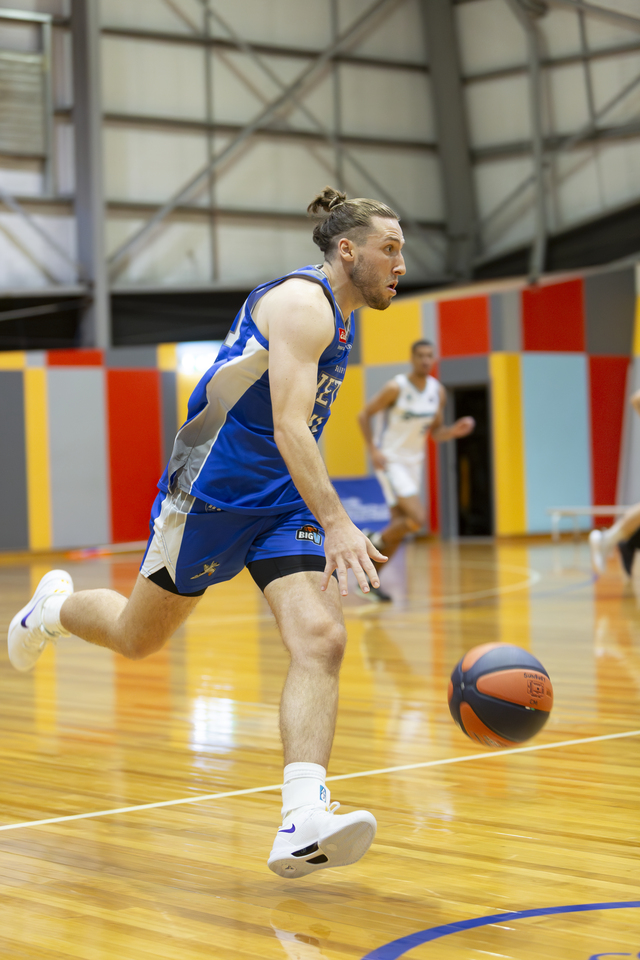Anyone looking for a larger house to host their parties will find this one on about 2567 square metres provides
just that.
The brick-veneer house has four bedrooms, the main with walk-in wardrobe and tiled en suite. The other rooms have built-in robes.
A bathroom is next to the laundry, and there’s a separate toilet.
A large lounge room, family-meals zone and rumpus room ensure ample room for guests and downtime spent with the family.
The huge kitchen – with an abundance of Tasmanian oak cupboards, plenty of bench space, dishwasher and other stainless-steel appliances – makes it easy to prepare a feast for the masses.
Also included are french doors, bay windows, a fireplace, split-system, timber venetians and downlights.
The entertaining can continue outside, where there’s a large pergola with built-in bar, pitched roof and paving underfoot.
Beyond this is a fountain, established gardens and 22,500-litre water tank.
And there’s a double garage and single carport.
The Calder Freeway, several primary schools and Gisborne Secondary College are a short drive away from this appealing property.

