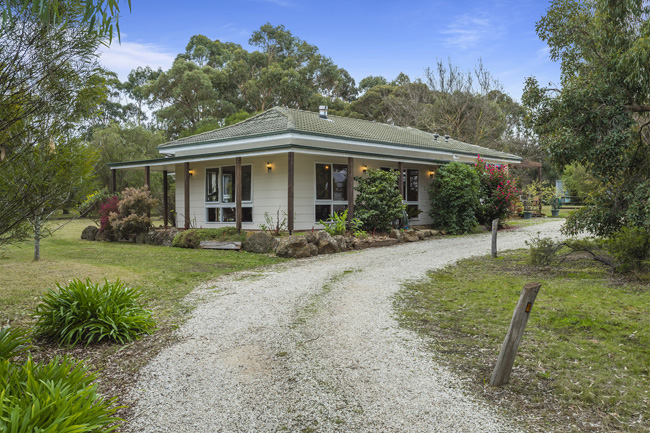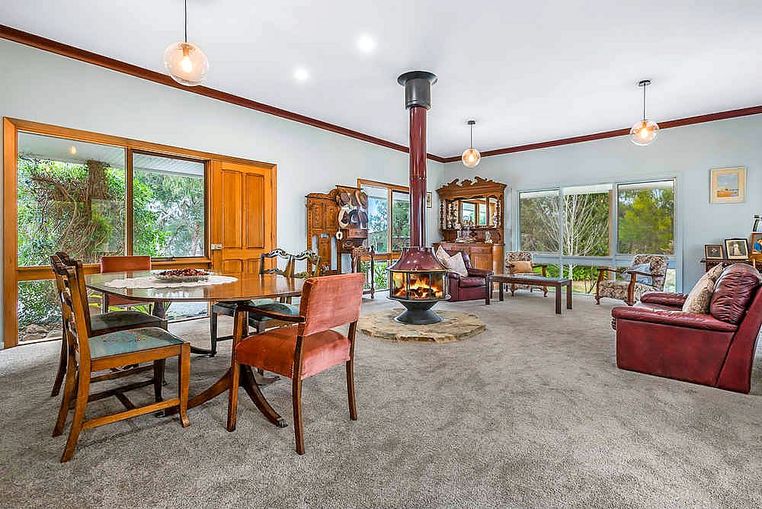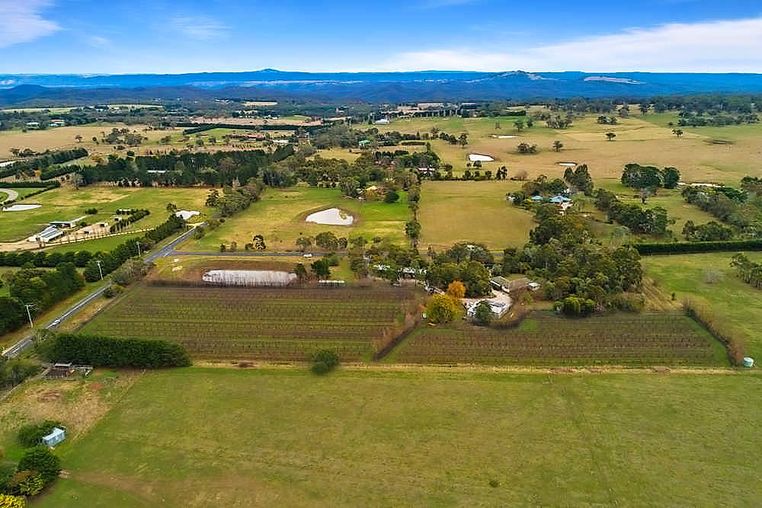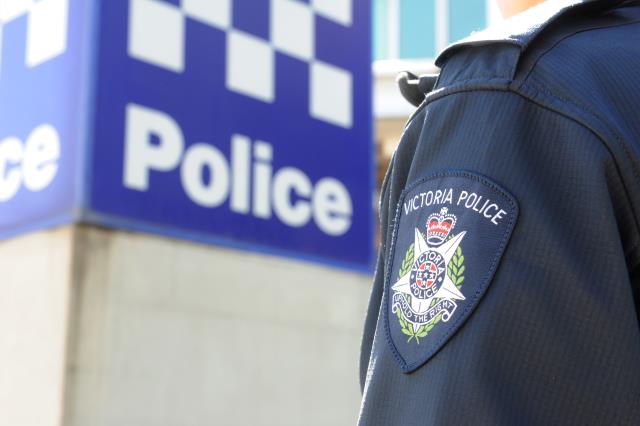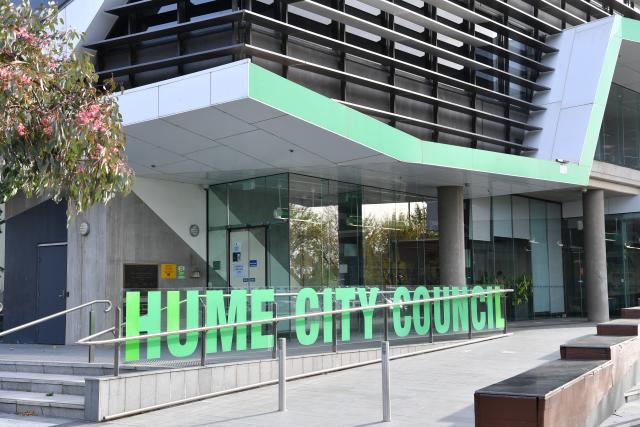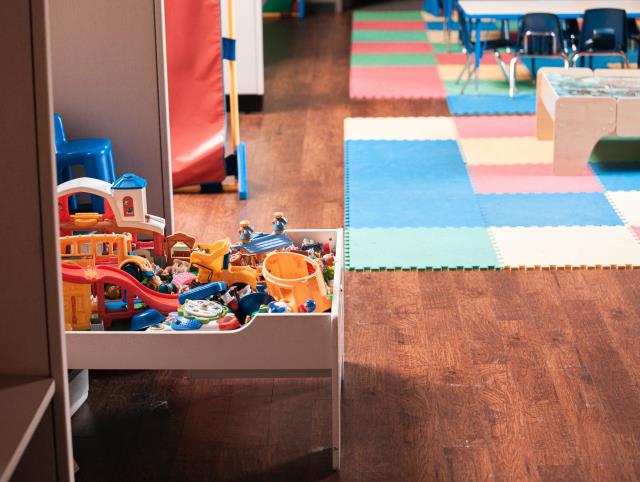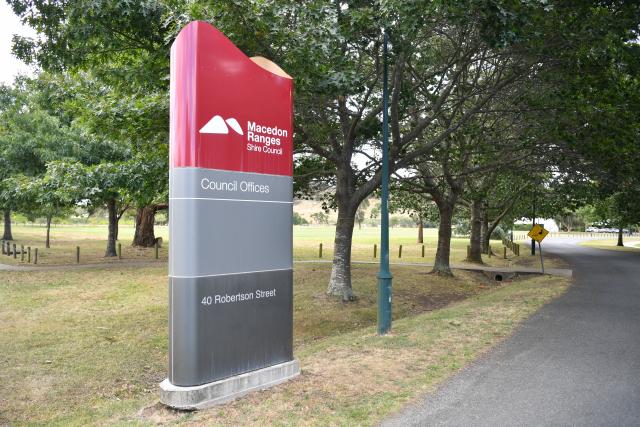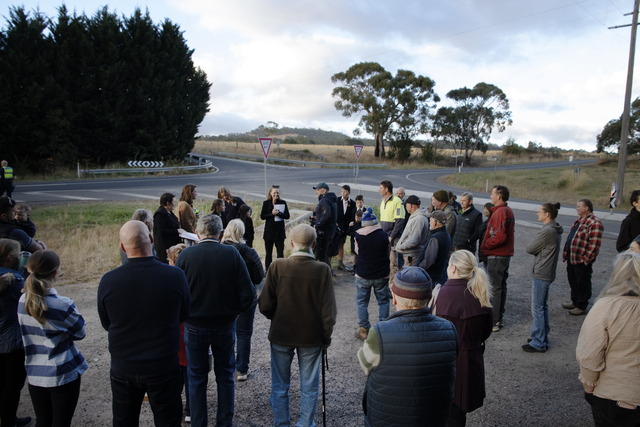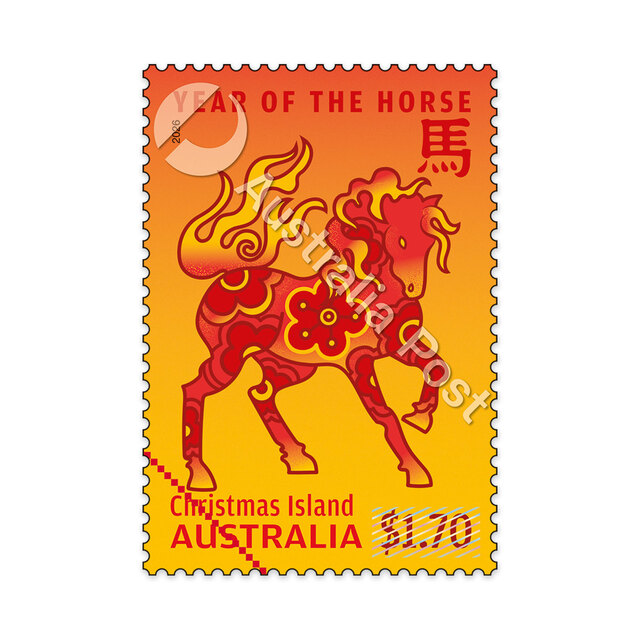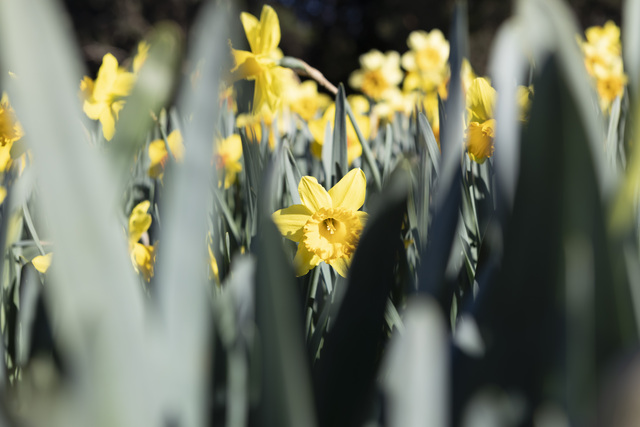Built in the 1970s but with the kitchen and en suite given a fresh new revamp, this country residence is designed for taking it easy – although there’s plenty of work to be had on the nearly three-hectare cherry farm.
Formerly Gisborne Cherry Farm, the property of 4.05 hectares in all still has all the infrastructure in place – and if cherries aren’t your thing, there’s opportunity for all kinds of rural undertakings. There’s an irrigation system plus two main sheds, one of which has a huge workspace, a cool room and storage area. Another big shed has machinery storage bays.
425 Mount Gisborne Road, Gisborne, 3437
- Kennedy & Hunt: 5428 2544
- Price: Contact agent
- Private sale
- Find out more about this property on Domain.com.au
Two dams, water tanks galore and extensive underground water supply infrastructure to distribute water – plus recycled water licence – are other farming supports.
A 10kw solar generation unit, which contributes substantially to the power bill, has a converter making three-phase power available at the property.
As well as a study, the house has four bedrooms, the main with walk-through robe and a grey-and-white en suite with a raised basin atop a floating vanity unit. The main bathroom and toilet are separate.
A large carpeted lounge-dining room has a feature wood heater, a set of modern light pendants and big windows for streams of light.
The family room, with cork flooring and wood heater, has a rough-hewn stone feature wall, while the kitchen-diner at the other end is a fab heart of the home. It has white cabinetry with an abundance of pot drawers, a glass splashback, a dishwasher, 900mm cooktop and wall oven. Windows behind the sink offer views of the pergola area.
The laundry/mud room is a good size.
A verandah wrapping three sides, and accessible from two points from the lounge-dining room, captures both morning and afternoon sun and is the ideal spot to sit and soak up the peaceful surrounds.
The heart of Gisborne is about an eight-minute drive away.





