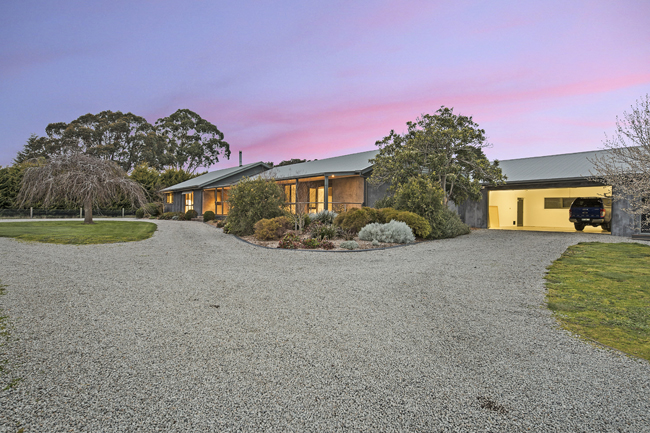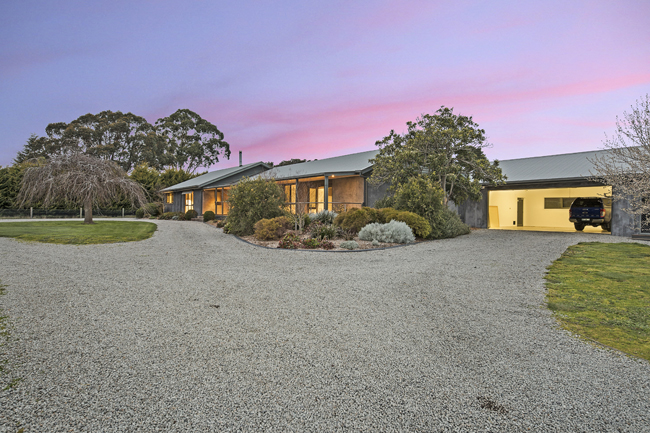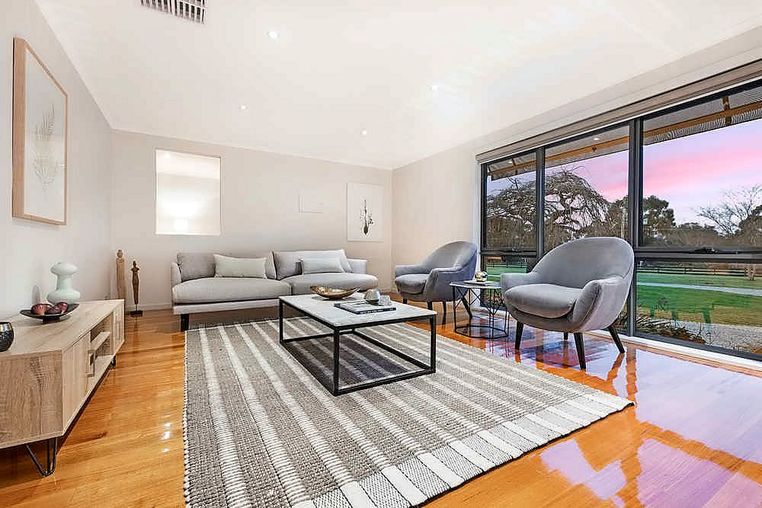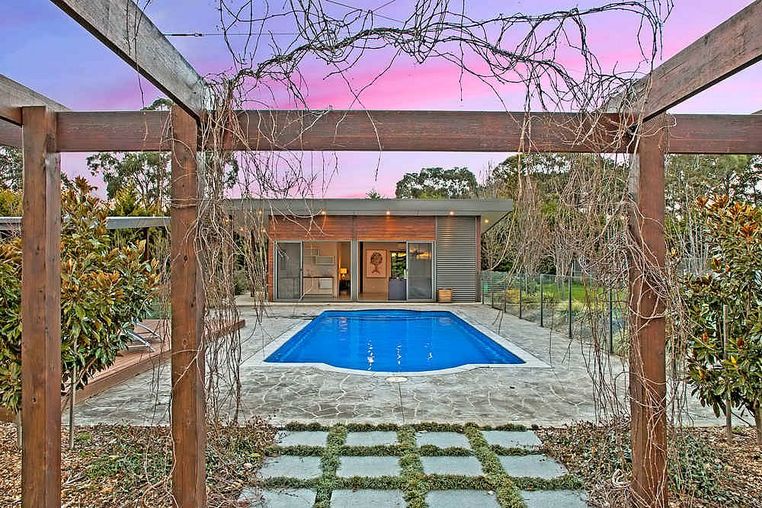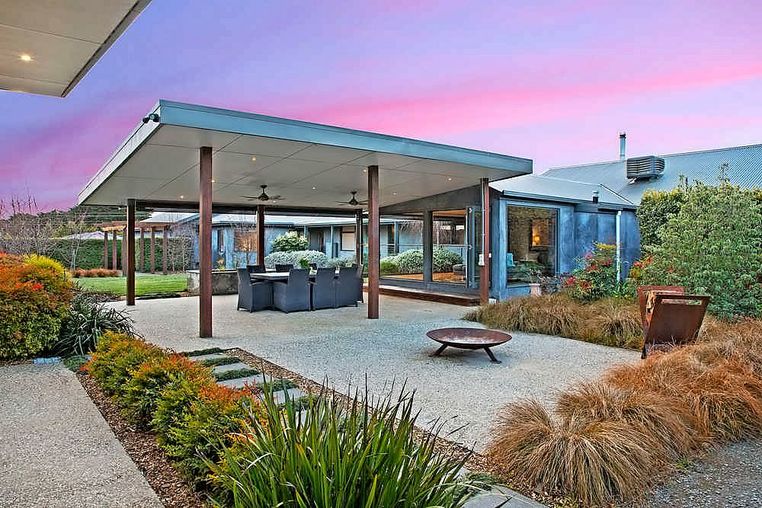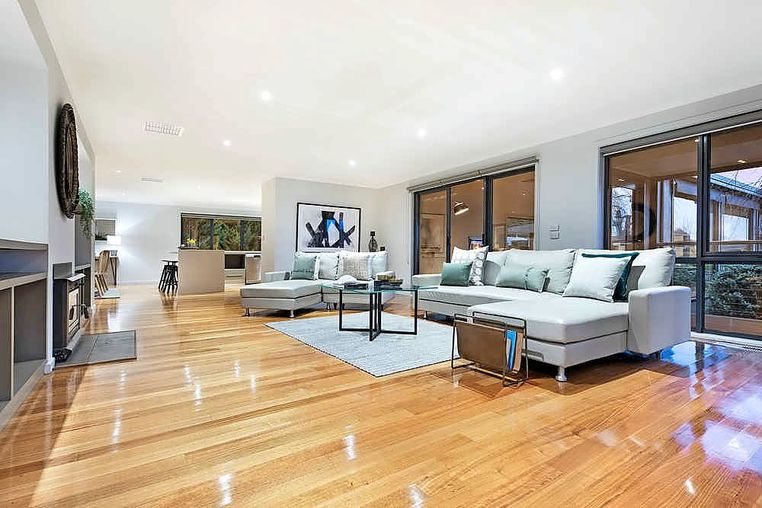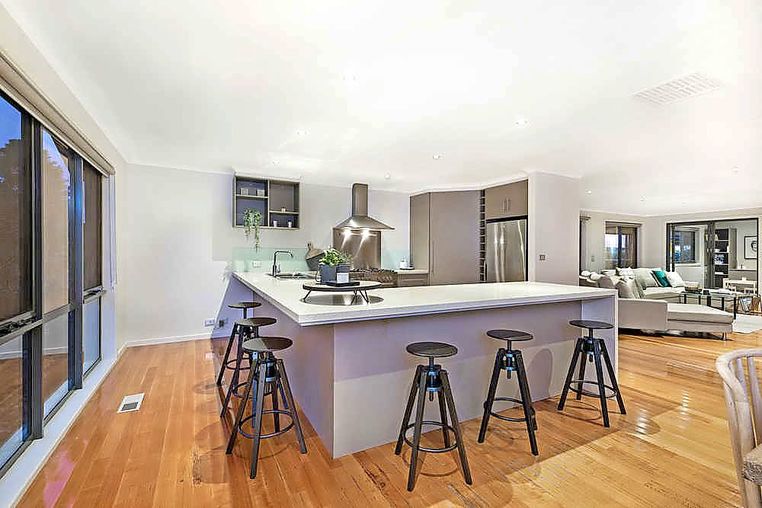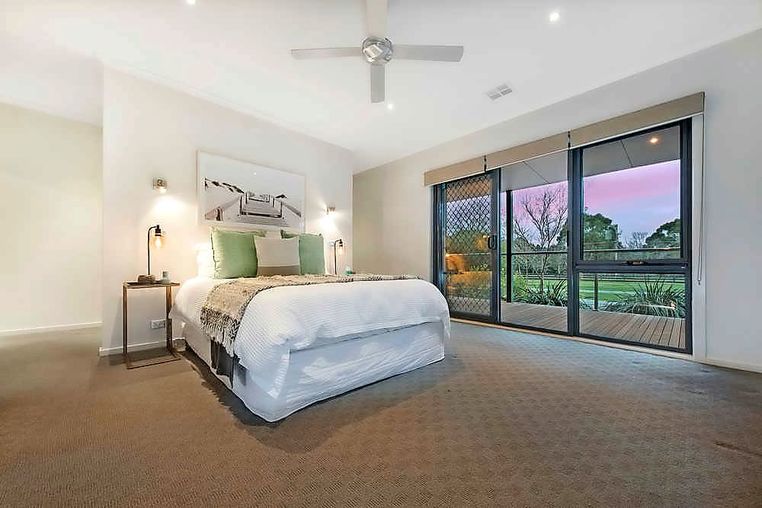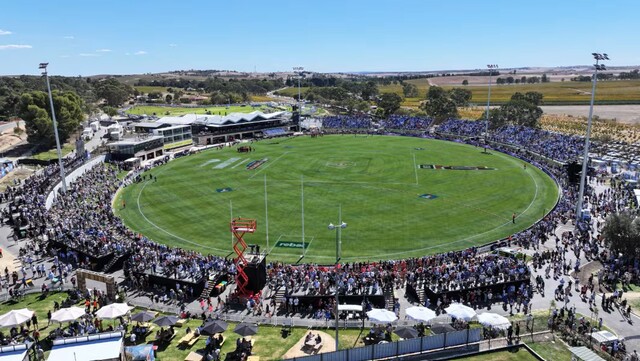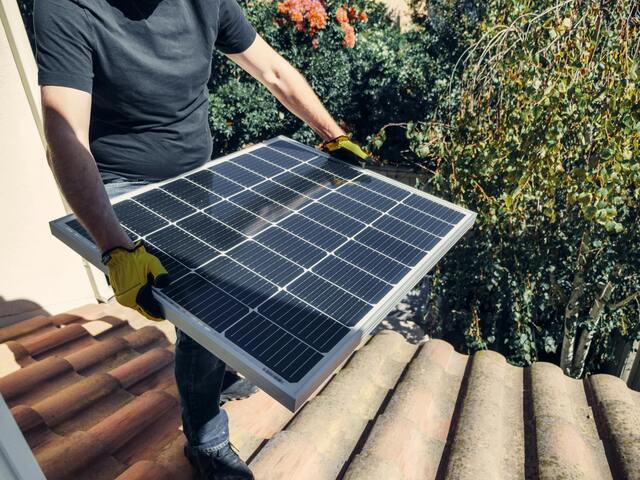This is the kind of property that truly does exemplify – cleverly, thoughtfully and engagingly – an all-age family lifestyle at a covetable level.
The large, contemporary house, along with land of about 2.33 hectares, presents a smorgasbord of entertainment and recreational treats. And it’s in a country property neighbourhood in cul-de-sac seclusion just five minutes from Gisborne’s heart.
61 High View Crescent, Gisborne, 3437
- RT Edgar: 5428 8633
- Price: $1.545 million – $1.595 million
- Auction: October 14 at 1pm
- Find out more about this property on Domain.com.au
Let’s start outdoors because it’s here where the family dream is all laid out. A large summerhouse – polished concrete floor, kitchenette with bar fridges, walk-in shower bathroom, split-system – has stacker doors to the glass-rimmed, solar-heated salt pool. It also has a verandah sheltering a sleek outdoor kitchen set-up and a bar under servery windows.
Over the way, there’s a cubby fort which overlooks the floodlit tennis court. Tucked away, there are several vegie containers and a chook/dog enclosure. Just before the back paddock for pony or mini-bikes, there’s another with footy goal posts set up.
The property is on town water and there are big water tanks, automated irrigation, and a double garage with next-door carpeted office (split-system, closets, separate entry). Another huge work shed adjoins a carport, and sealed driveways beyond automated gates lead to everywhere needed.
And the classy gardens, by landscape architect Sue Meli, combine vine-covered arbours, water, formal hedge screens, low sculptural plantings and a spacious lawn.
Now the house, whose decor is all about glossy Tassie oak flooring, pearl-grey carpet and white wall paint. Space is unstinting, finishes are smart.
Four distinct living areas comprise a lounge room; a carpeted playroom/TV snug; a fab rumpus room with gas log fire and bifold doors to a wonderful covered alfresco area; and an expansive family hub which has a wood heater flanked by joinery in a mid-grey shade matching that in the kitchen.
Caesarstone benches and appliances with Bosch and DeLonghi labels fit out the kitchen, and the laundry has good storage.
As well as a separate study, there are five fitted bedrooms, including the main which neighbours a charming retreat room and has walk-in robe and en suite.
There’s more … go see.








