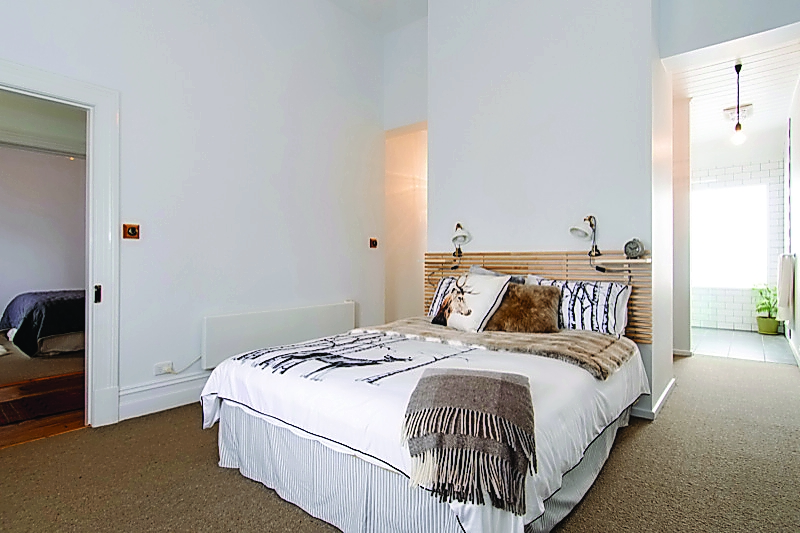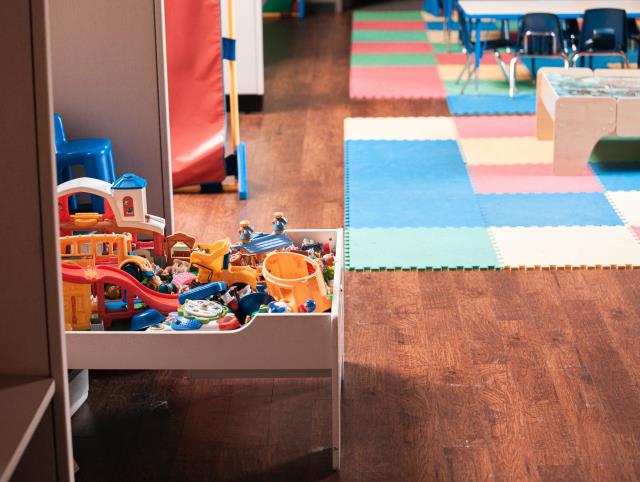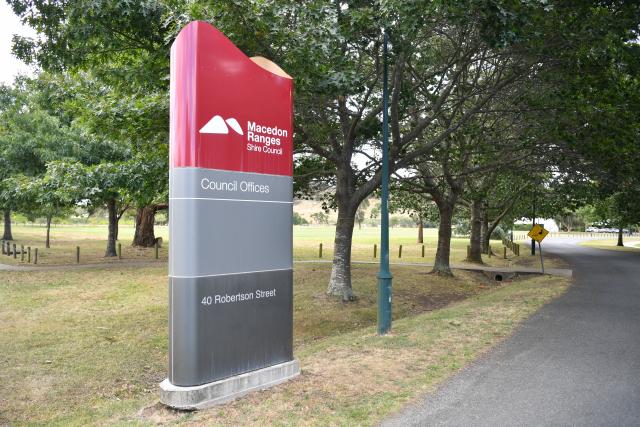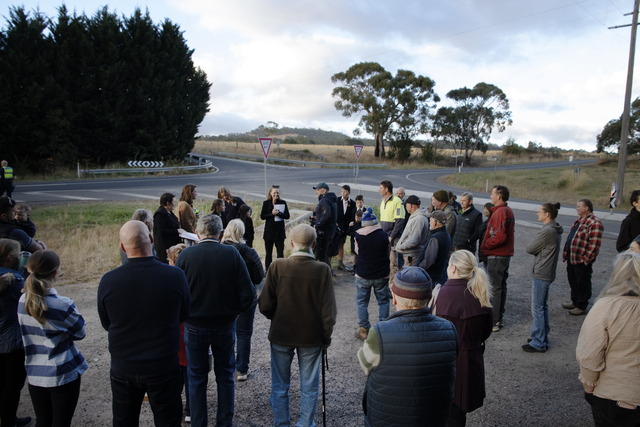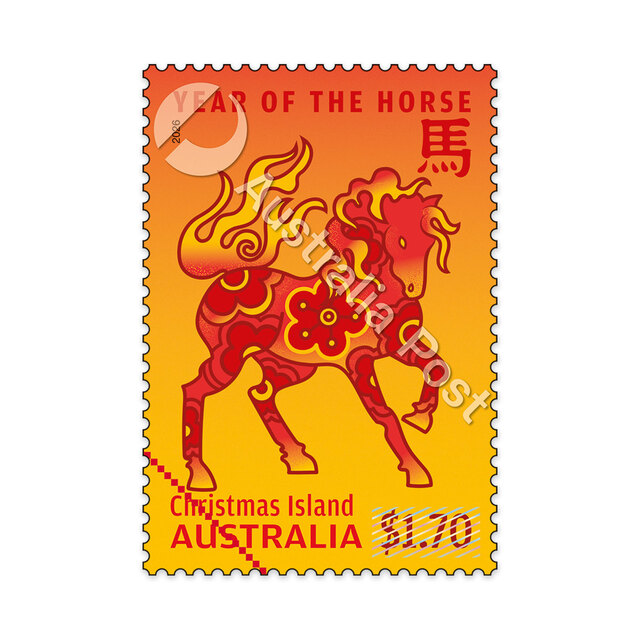When local identity Mr W Bodkin built this house in 1861, it was a classy Victorian, representative of his station in life.
It bopped along in the street named after him until its present owners took it by the scruff of the neck and turned it into a showcase of industrial luxe, with the best period bits retained.
A dab hand at interior design has kept the original deep skirts, floorboards, doors and ruby-glass sidelights. But they’ve square-set the 3.6-metre ceilings and created contemporary living spaces decked out in crisp white, black accents and splashes of oak.
Ranged along the entry hall are three large bedrooms, including the main where the impact of the industrial luxe story begins to unfold.
Anchored by grey woollen carpet, the gorgeous room has an island wall concealing a walk-through wardrobe and an en suite featuring subway tiling, chic lightfittings, dual square basins on oak, and a walk-in shower with enormous rainhead.
Two steps at hall’s end lead to a dazzling living area with polished concrete floor; north-facing, black steel-framed double-glazed windows; coved ceiling;
and inset wood heater, flanked by wood storage cubes beneath ply wall panelling. This lovely area also incorporates a powder room and the main bathroom with a picture-window framing a snap of elegant bamboo, a clawfoot bath, subway tiling and a single basin on oak.
Setting its own trend, the kitchen brings together the black-and-white theme with fabulous flair: one matte black wall (others are white); glossy, black-tiled splashback; and an oak-topped island workbench juxtaposed with white cabinets.
Other perks are an electric cooktop, underbench oven and a walk-in pantry with the sort of charm that begs for jars of preserves lining the oak shelves. The pantry’s neighbour is a laundry with oak benches and storage.
A timber deck out back combines with a verandah on a rusticated garage/workshop (plumbed, power, powder room) to provide an idyllic relaxation zone that takes in views of an upper-terrace vegie/herb/cottage garden with henhouse perfectly perched.
Still want more? The property has a side concrete driveway behind a roller door, a 6.1-star energy rating and is in a spot around the corner from almost everything.
Carole Levy

