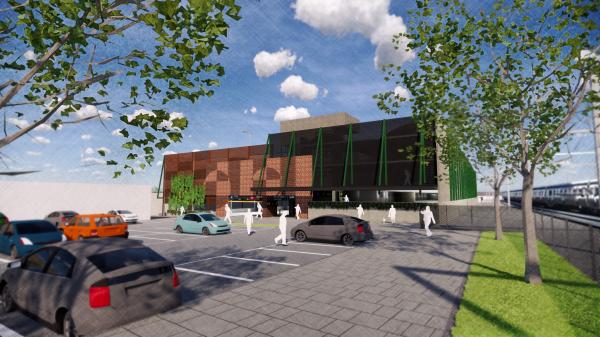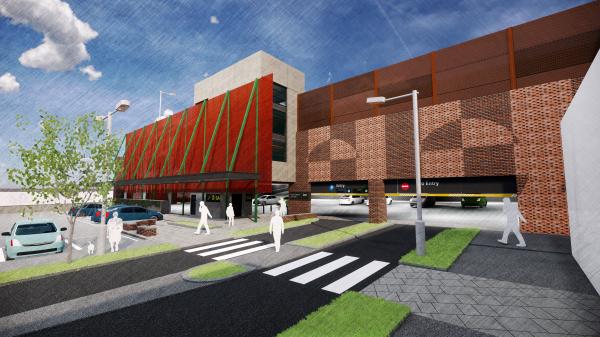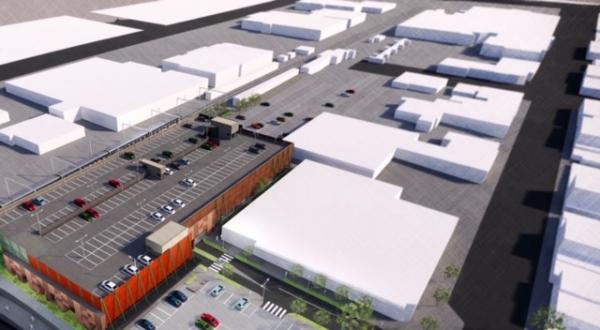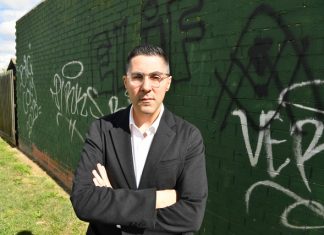By Jessica Micallef
By Jessica Micallef
A new multilevel carpark at Sunbury is a step closer to reality.
Hume council has unveiled the concept designs of the project after undertaking a design and feasibility study.
The carpark will provide an additional 400 parking spots for commuters, shoppers and visitors and will be built on the parking lot behind Harris Scarfe on the corner of Station and Evans streets.
The new carpark will also feature technology to guide motorists and pedestrians throughout the building, accessible parking, storage facilities for cyclists and improved access for pedestrians in an “urban design” to reflect Sunbury’s landscape.
Construction of the carpark is expected to begin next year.
Hume mayor Carly Moore said the carpark will be a fantastic outcome for the community.
“We know that parking in and around Sunbury has been an issue for quite some time and we are really excited that we have been able to come up with a solution for commuters, shoppers and Sunbury residents,” she said.
“Once completed, this will significantly improve access to public transport and also public parking in the area.
“We are very proud to provide the new concept plans to the community.”
The multi-level carpark has been a long time coming, according to Hume’s deputy mayor and Jacksons Creek ward councillor Jack Medcraft
“This has been an ongoing issue for at least 10 years and I think people in Sunbury can see that it is not a pipedream or a promise, it is being delivered,” he said.
Sunbury MP Josh Bull said: “This is massive news for our community. It will deliver more commuter, shopper and trader spaces all in the one location.
“I am delighted that we have reached this important step and I cannot wait to see the project begin.”
The carpark is being delivered as part of the state government’s Car Parks for Commuters Program.









