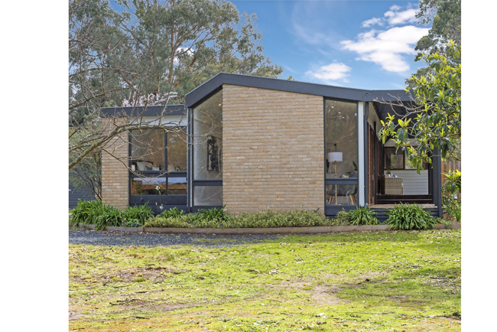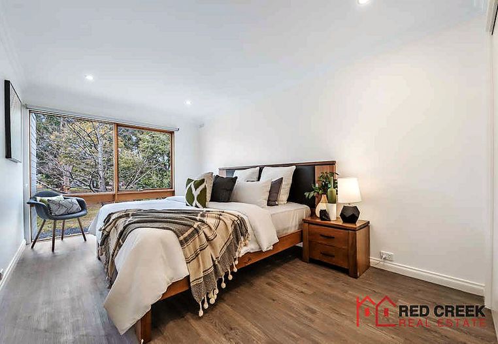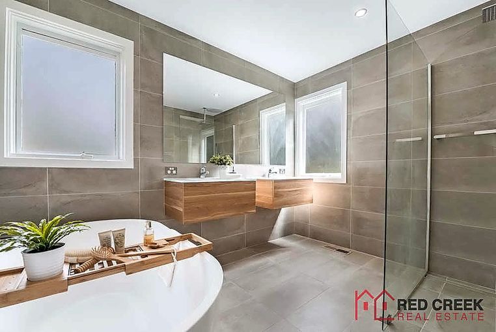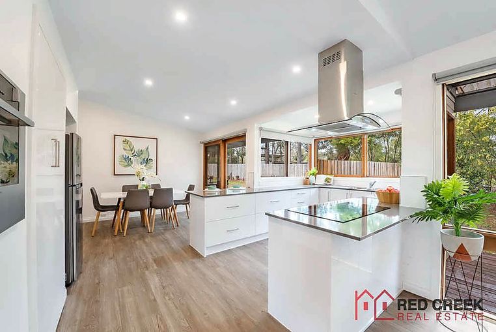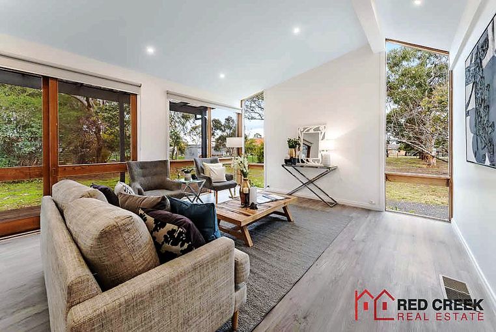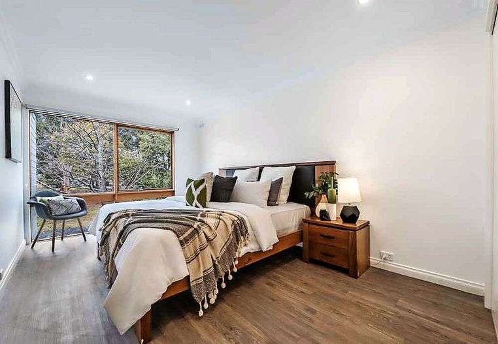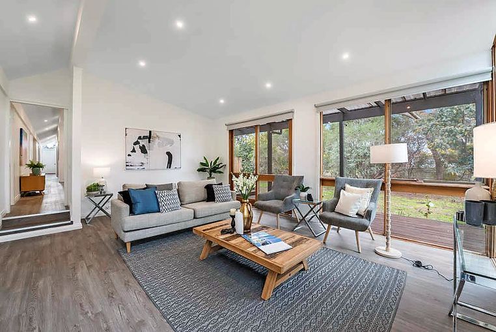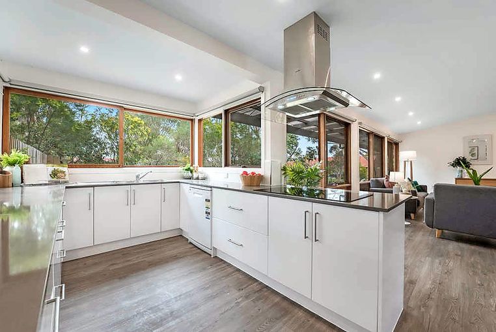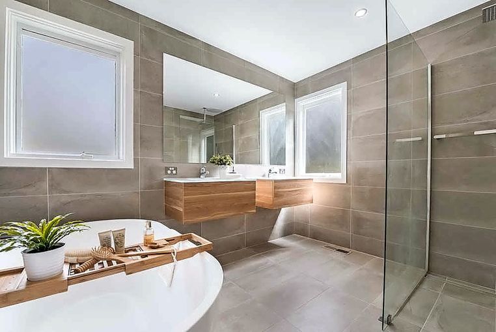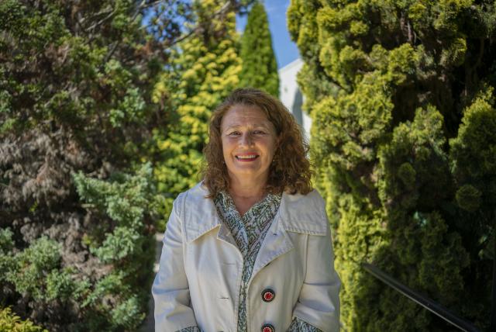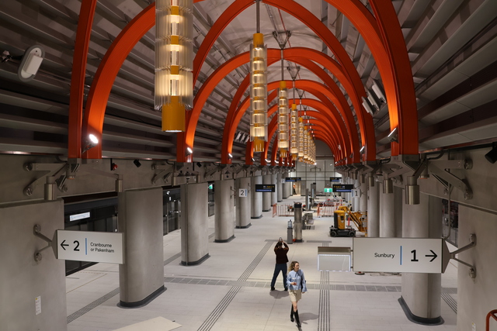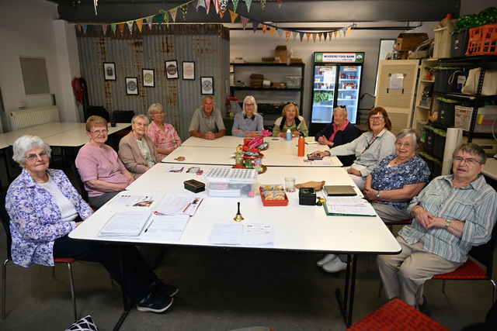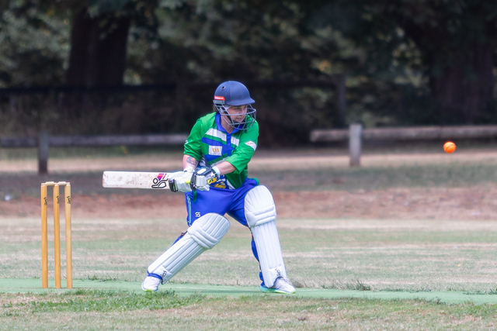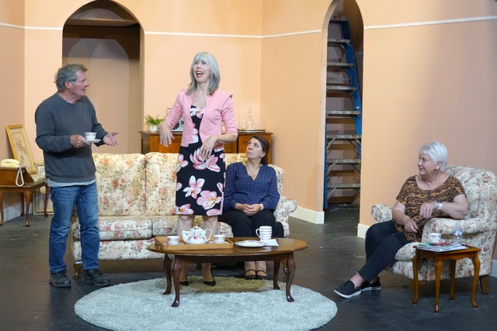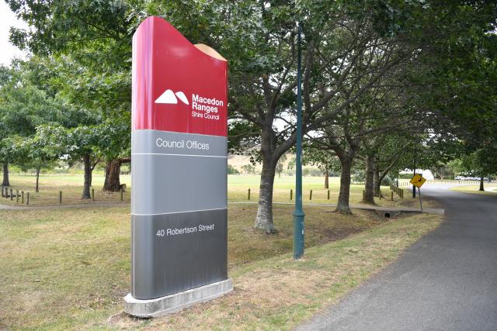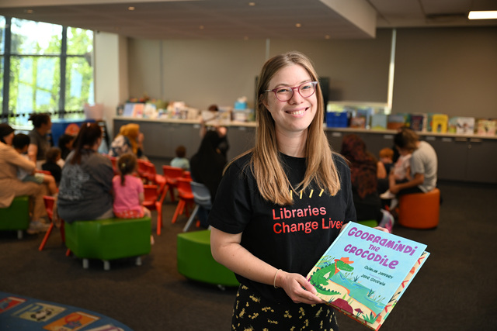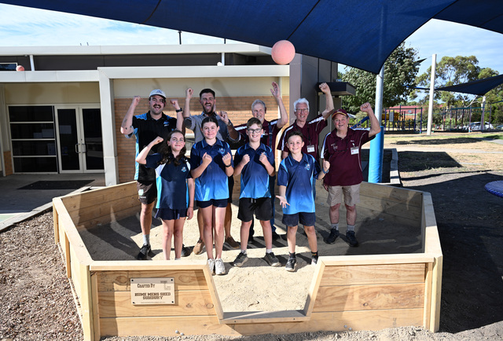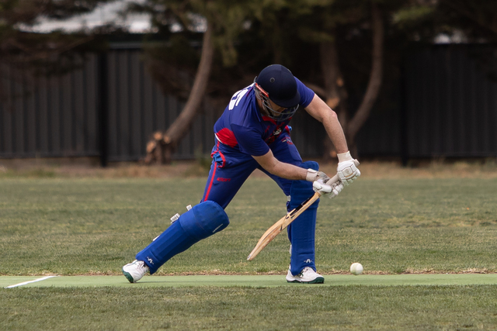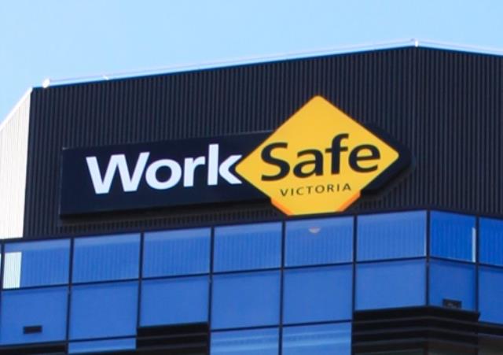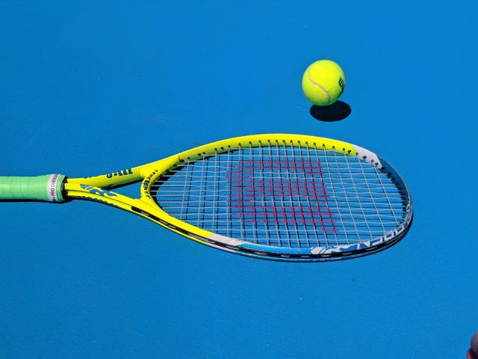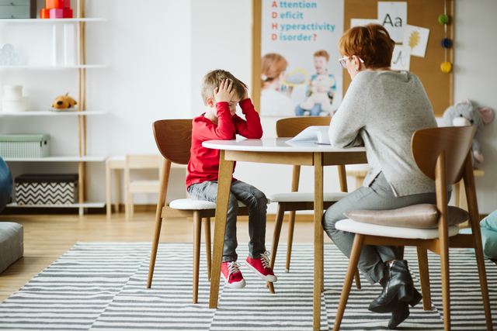This architect-designed residence, on a giant block of more than 5000 square metres (with subdivision, STCA), has been completely revamped to a high standard.
White wall paint and roller blinds juxtapose with oaken-grey floorboards and cedar window and door frames all through, while varying floor levels and angled and vaulted ceilings add structural interest.
56 Somerville Lane, Riddells Creek 3431
- Red Creek Real Estate: 9744 7967
- Price:$795,000 – $859,000
- Private sale
- Find out more about this property on domain.com.au
Entry under a deep porch is directly into the living hub, with an island wall straight ahead concealing the kitchen behind.
Admitting streams of north-easterly light, an entire wall of windows/doors in the hub mirrors the run of the rear verandah. It’s the same in the rumpus room at one end, which also has windows angled up to ceiling height.
The kitchen is a lovely space, with plenty of white cupboards and pot drawers, stone benches, a french-door pantry and dishwasher and 900mm electric cooktop under a steel rangehood. Wide windows behind the sink provide leafy views.
The large main bedroom has a walk-in robe and a stylish en suite in soft-grey and white shades.
The remaining three bedrooms share a powder room and a swank, fully tiled bathroom with walk-in shower, a freestanding tub and a gorgeous timber floating vanity with dual basins.
The fully fenced block has a garage/workshop, a carport and a big shed with concrete floor and power connection.
The backyard, with cubby house under a towering eucalypt, has plenty of scope for dropping in a pool – and even a pony could be happy here.
The primary school, train station and Riddells Creek eateries are within a 10-minute walk.
This is the type of property tailor-made for families wanting a taste of country life, in a stylish home, just 45 minutes by car to Melbourne CBD.






