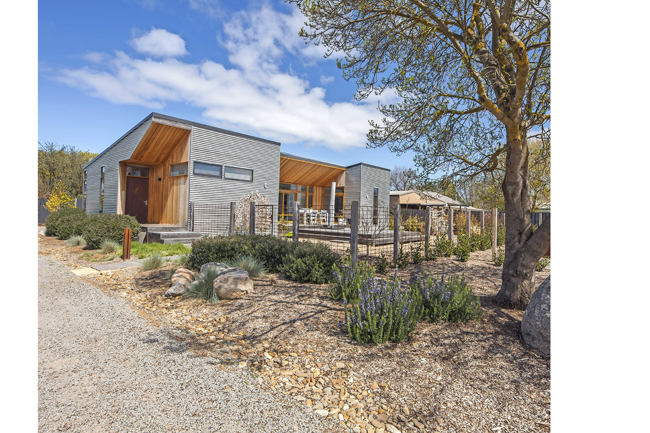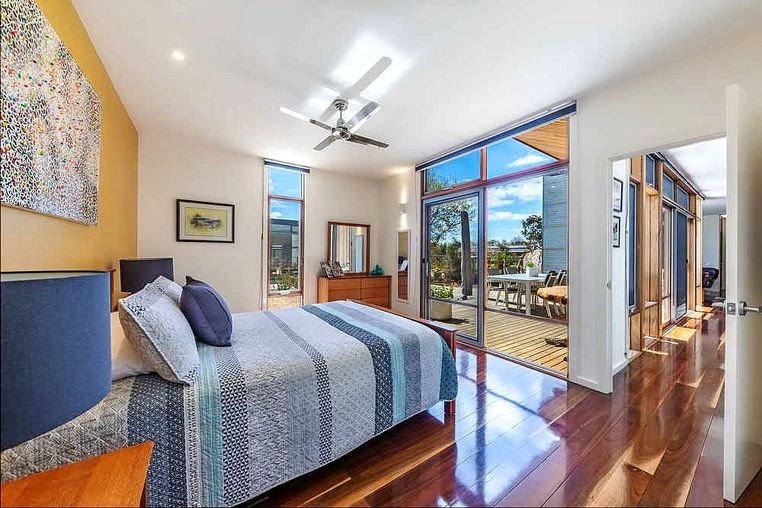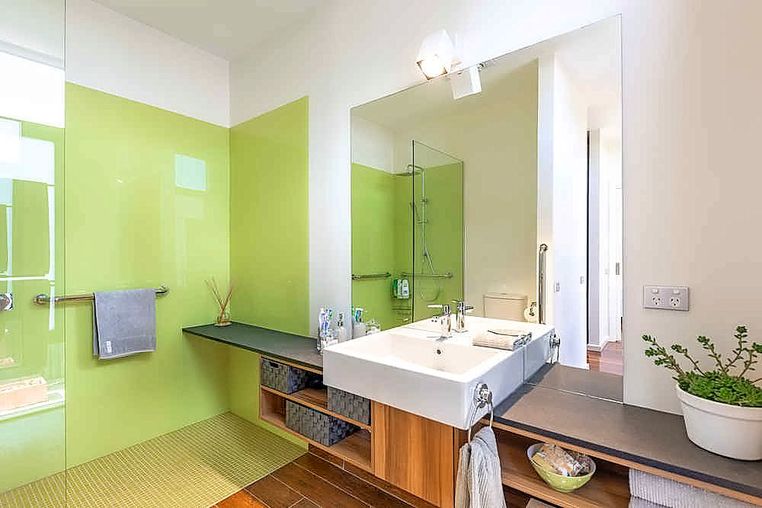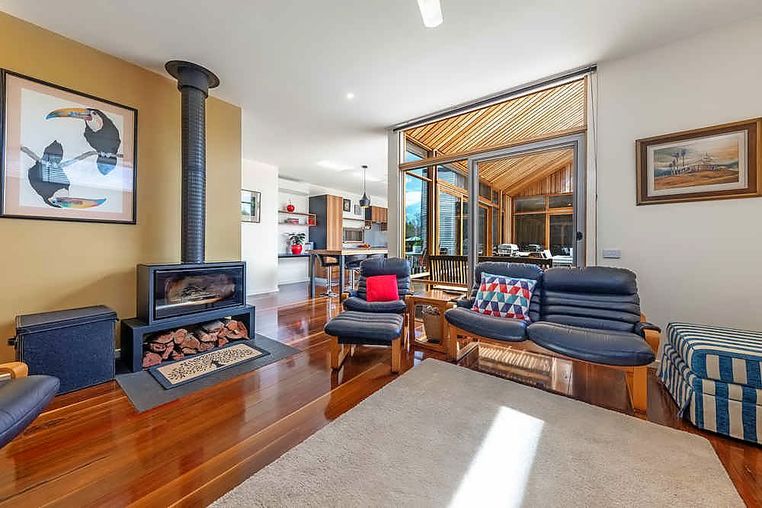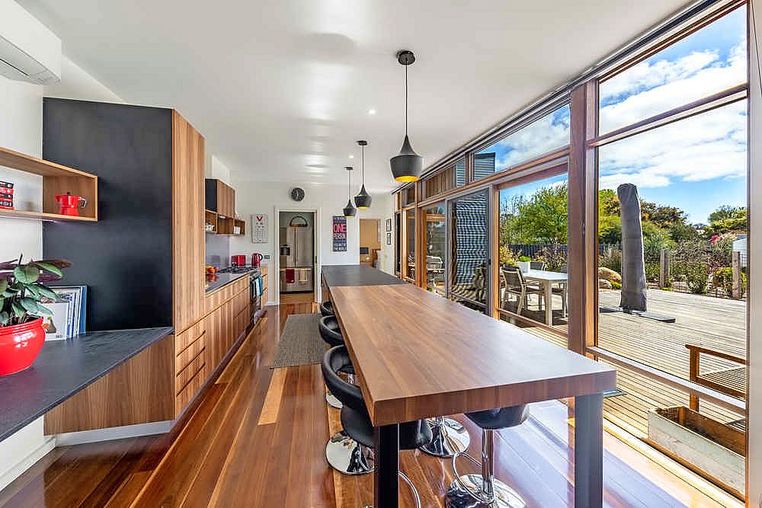By Carole Levy
Stunning architecture and construction of the highest standard from local Andrew Sanderson is a mighty fine start at this house on about 400 square metres, one of those sharing a communal lifestyle moderated by an owners’ committee.
Each property is entirely independent, yet linked with five others through use of an array of bountiful vegie and herb boxes, fruit trees, alfresco areas and a shared meeting house/potting space built with the same wonderful timber, double-glazed glass and iron materials as each house.
5/45 Dunsford Street, Lancefield, 3435
- Chess Property Consultants: 5429 5544
- Price: Contact agent
- Private sale
- Find out more about this property on domain.com.au
A superb place to live or retire, No. 5 is beautiful in all aspects. It has spotted gum floorboards virtually all through, enormous double-glazed panes of glass topped with transoms, sublime joinery and top-notch appointments.
The living room, with a Stovax wood heater and a door to a 55-square-metre deck, links with the heart-winning kitchen.
This has an island bench, in joined sections of charcoal stone and sensual timber, around which six can sit in comfort. Seamless soft-close cabinetry oozes class, splashbacks are stainless-steel, the 900mm cooker bears the Bosch label and there’s a concealed bar fridge and instant boiling filtered water at a discreet sink. A charcoal desk under open shelves provides a spot for laptop work.
The neighbouring butler’s pantry, with second sink, incorporates a Smeg dishwasher, a Bosch fridge and washer/dryer/trough – all done very stylishly. It also provides access to the remote-controlled garage with workshop space.
Bedrooms, at either end of the house, each have en suites. The second bedroom has first-class joinery in the built-in robe, while the en suite mirrors that in the main bedroom: charcoal stone-topped vanity and a walk-in shower with apple-green glass splashbacks. The main bedroom also has an in-wall slider to a skylit walk-in fitted robe, plus a door to the deck.
A split-system and ceiling fans are supplemented by wraparound insulation.
The deck, with a cantilevered umbrella, looks out to low-upkeep gardens with a paved area surrounding a moveable fire pit. Bamboo lines the side fence, past which is a garden shed and another garden area.
A bore services the entire compound and No. 5 has a water tank providing all the water needed (plus there’s town water), hot water is solar/electric, while 40 solar panels nearly eliminate energy bills.
This remarkable place is within a five-minute walk of shops, eateries and primary school.






