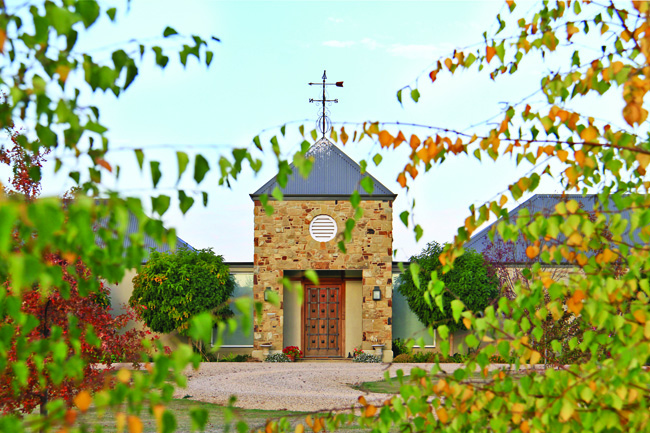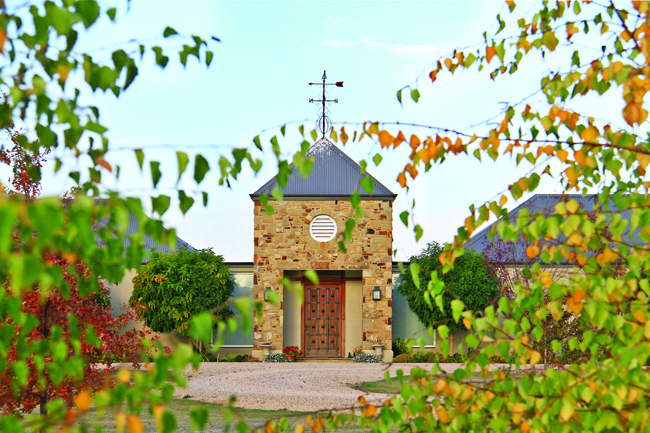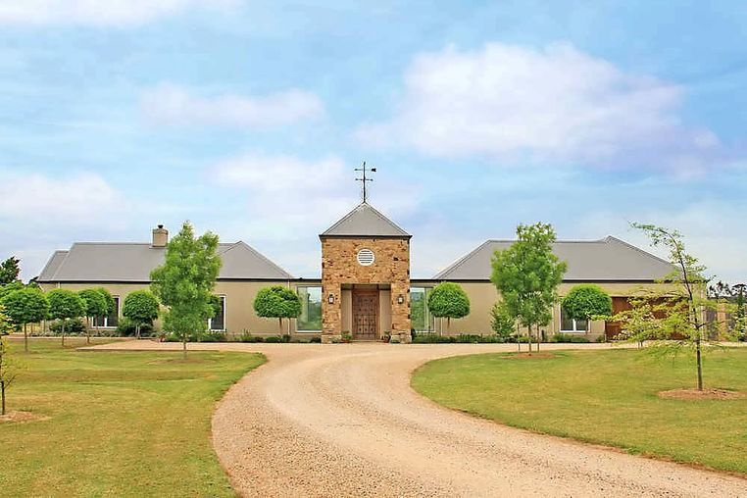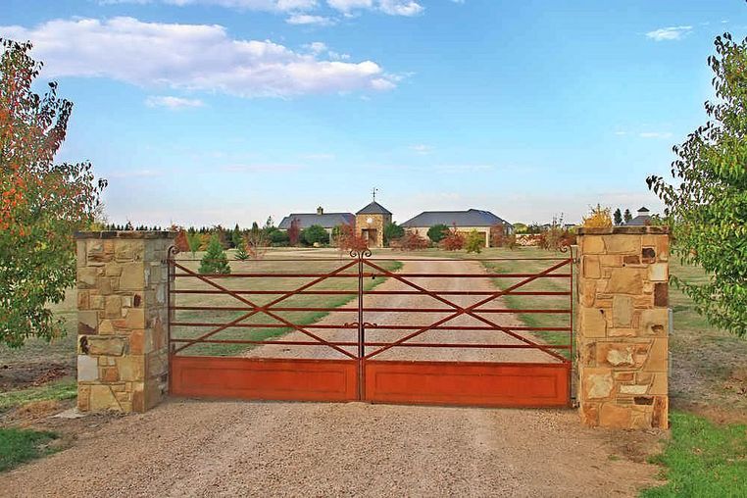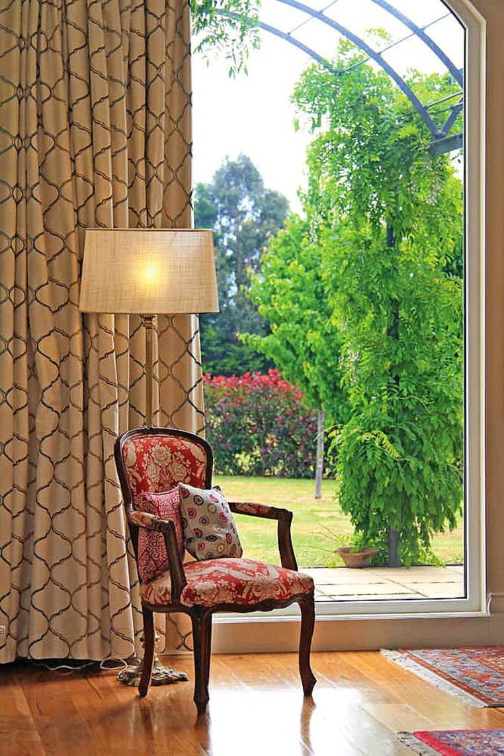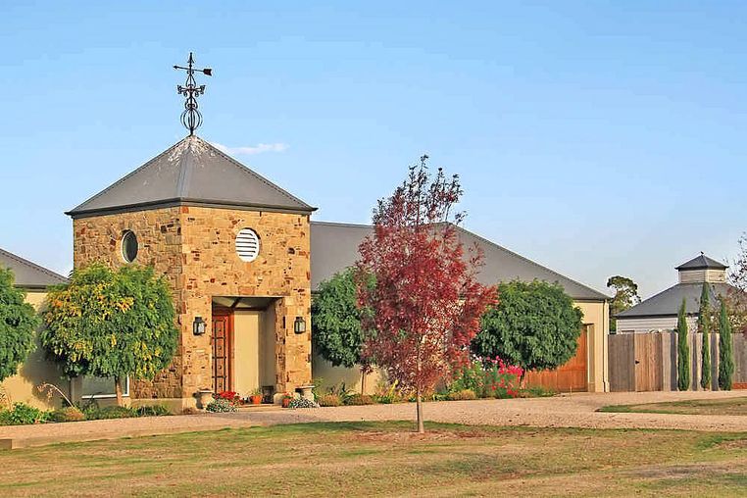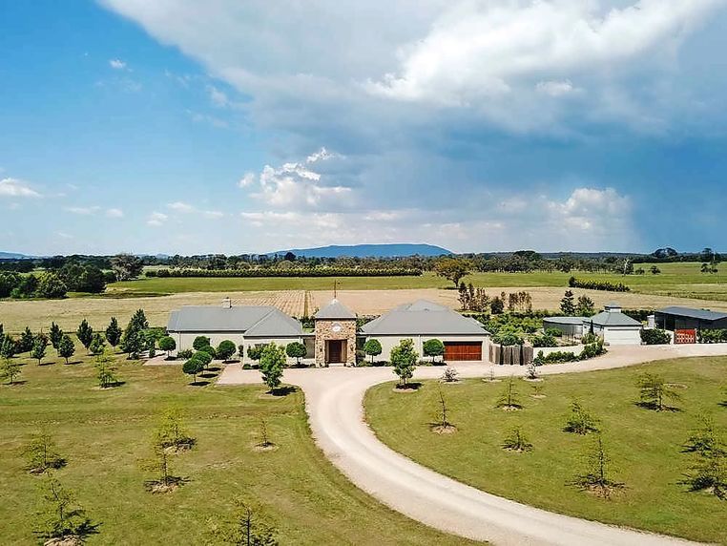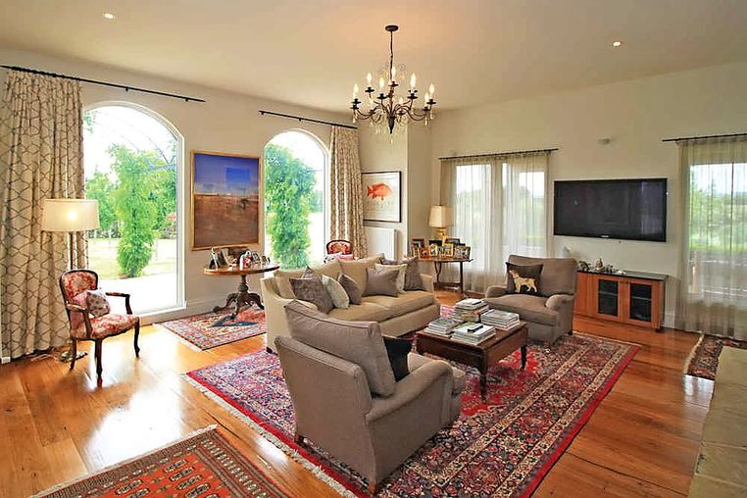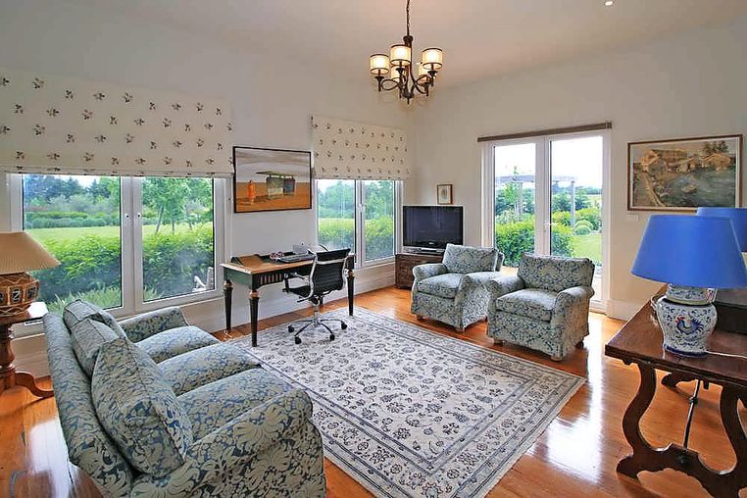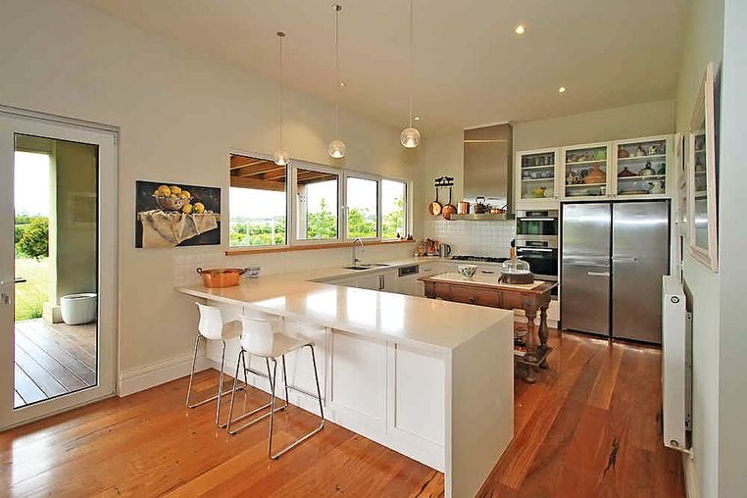Breathtaking, exceptional, matchless … choose your superlatives to describe the refined architecture and 14-hectare grounds found here, 10 minutes out of Woodend.
It starts from the front gates, flanked by Castlemaine stone pillars, with a driveway wending through nascent parkland set to put on a stunning display in coming years. Then arrive at the Castlemaine stone “tower” which forms the grand entrance to a home oozing elegant liveability and sophistication.
624 Chanters Lane, Tylden, 3444
- Keatings: 5427 2999
- Price: $2.65 million
- Private sale
- Find out more about this property on Domain.com.au
Beyond a hefty wooden door, eyes are first drawn to a giant picture window framing beautiful gardens in a courtyard hugged by the home’s wings, then upward to a hand-blown glass lightfitting suspended from the double-height ceiling.
A hallway laid with recycled boards stretches south then east, a journey past many lovely rooms. These include the main bedroom with fitted walk-in road and a sumptuous en suite boasting gorgeous Grigio Armani marble tiling and a walk-in shower. The double-glazed tilt-turn casement windows seen in here are as used all through.
Next is a fab laundry and adjoining mud room, with stone benches and enough vinyl-wrap cabinetry to summon a hoarding habit. A chic main bathroom and two bedrooms follow, before the hall culminates in swish guest suite: a charming sitting room with a classy kitchenette and french doors to gardens, a bedroom and en suite.
The hall then ducks north past a fitted study, a powder room with hand-hewn stone basin, then around past a magnificent temperature-controlled wine room, behind glass, with bespoke storage cubes.
The wow living hub is next, centred by a double-sided Cheminee Philippe fireplace in an uplit Castlemaine stone chimney with deep hearth-seats. Arched ironwork draped with wisteria can be seen through tall arched picture windows, while bifolds open to a fantastic covered deck looking out to lush lawn rimmed with pretty plantings.
With a great butler’s pantry, the large kitchen has massive stone benches, a Highland cooktop and Miele appliances including a three-door fridge/freezer.
Explore: a huge, walled vegie garden, orchards, olive grove, garden “rooms” defined by hedging, vast lawn edged with cypress pines and so much more.
Included are a five-bay machinery shed, 250,000 litres of tank water, a bore, two big paddocks with dams, and integrated and freestanding double garages … this place is something very special.









