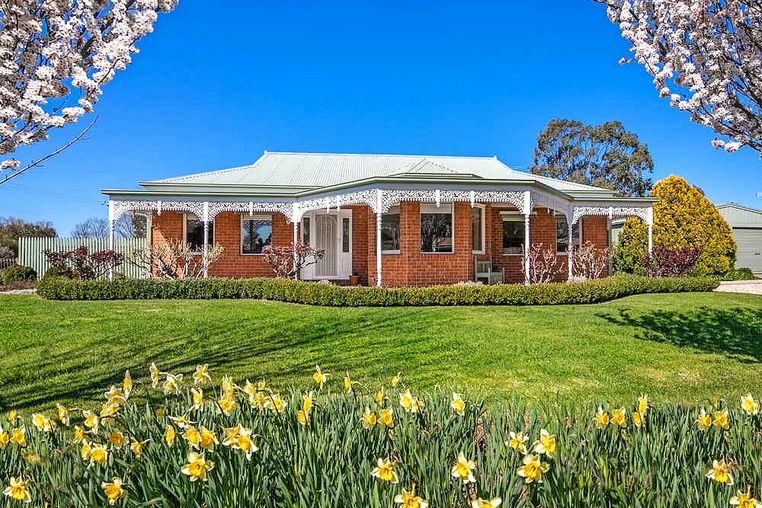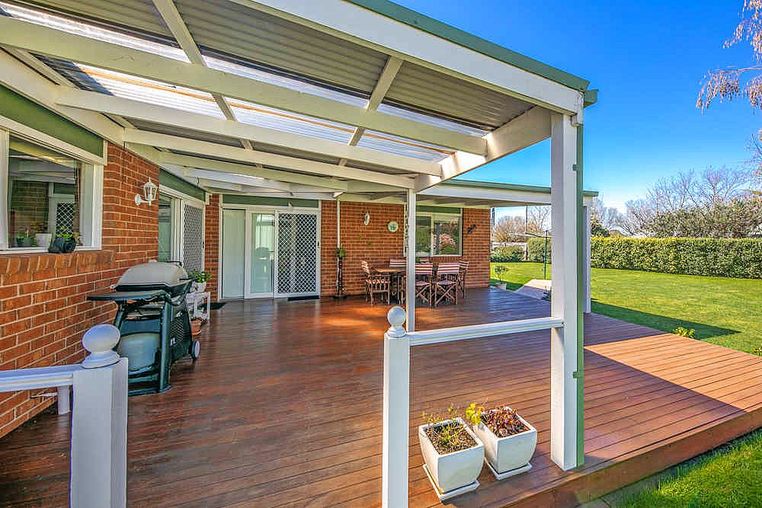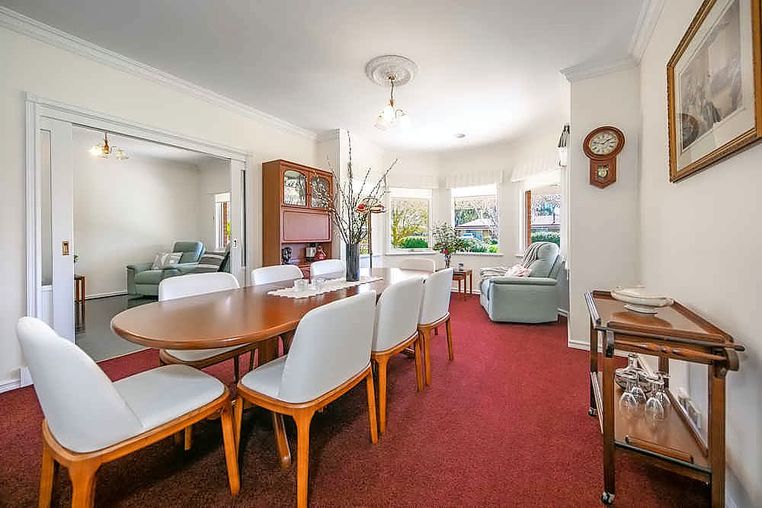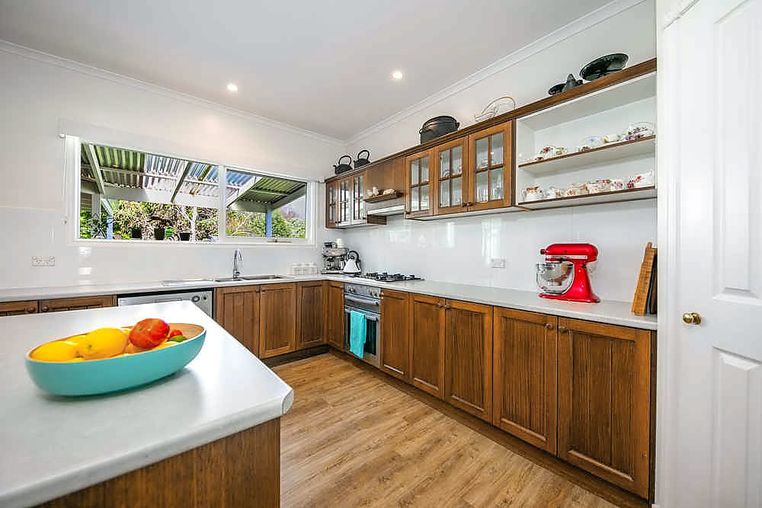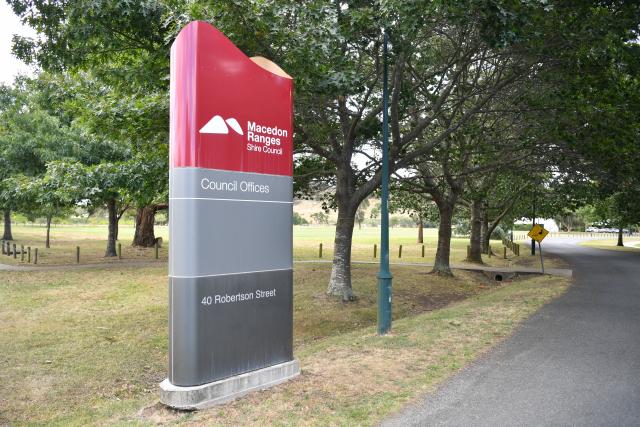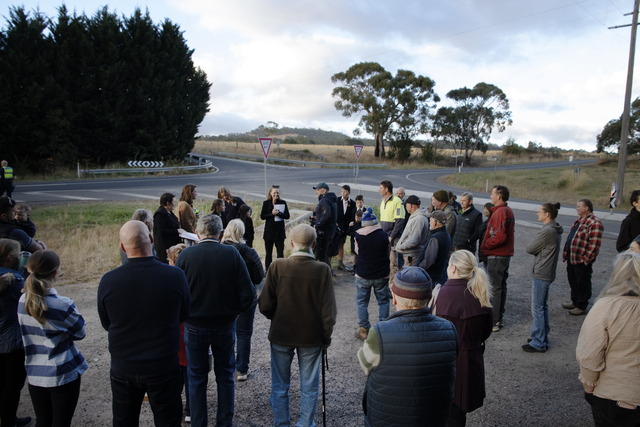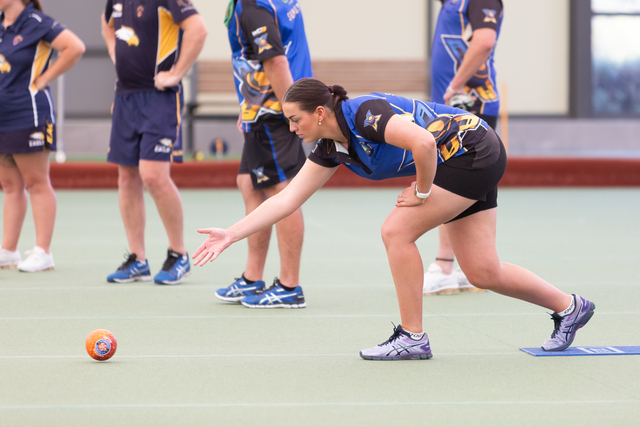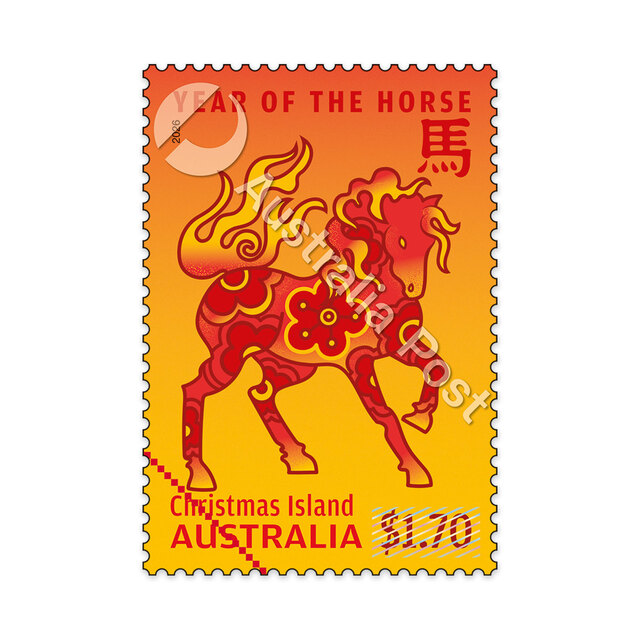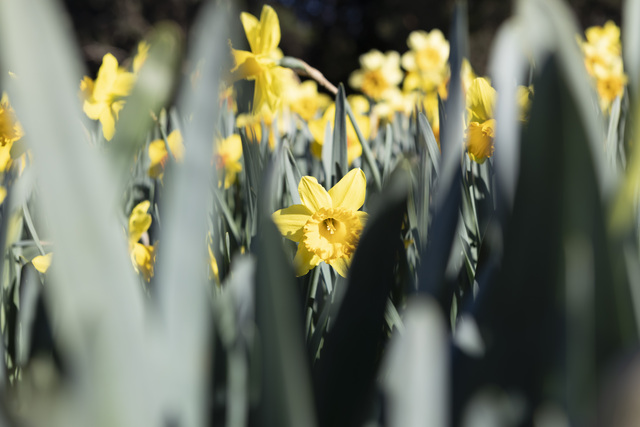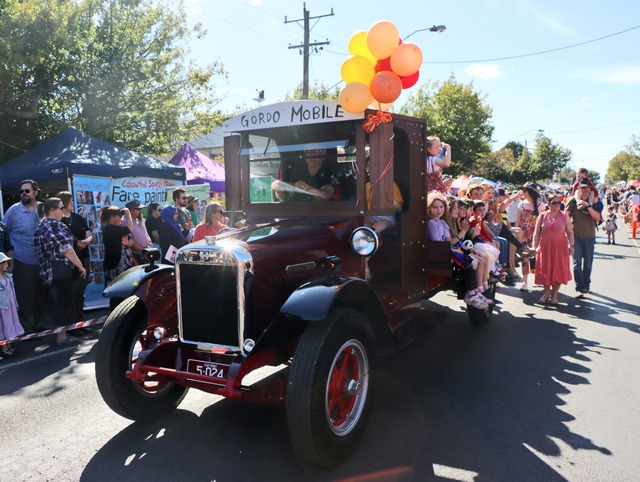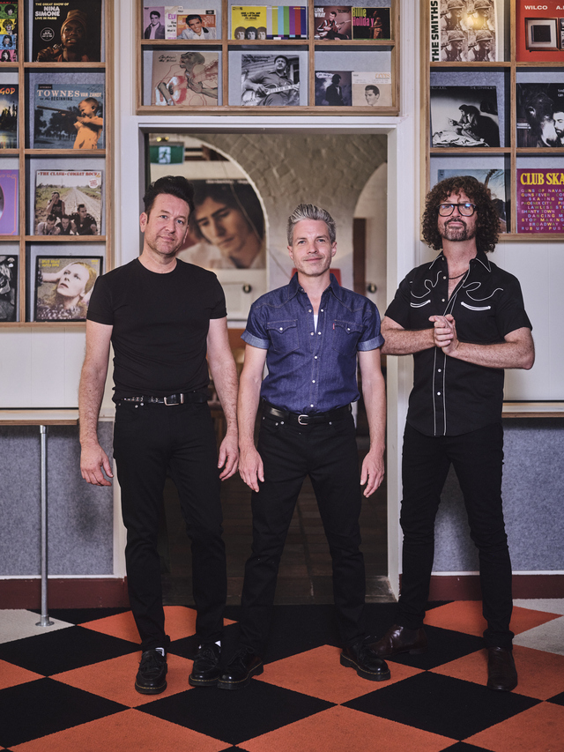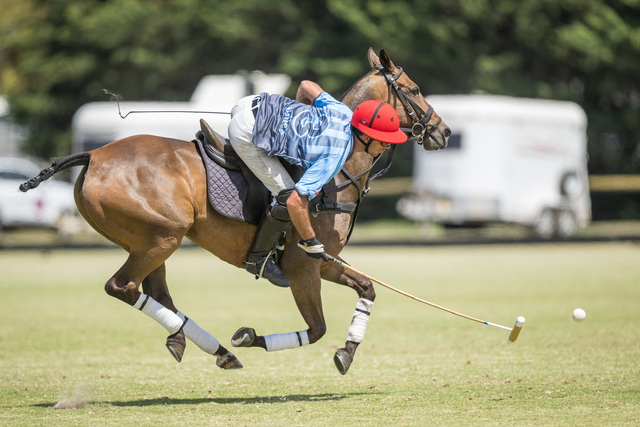Timeless red brick and superb lacework fringing a deep verandah makes this abode a classic Aussie home on the range – the range in this case consisting of about 2045 square metres on a corner, with beautiful gardens and sweeping lawns.
The house has three living spaces: a burgundy-carpeted lounge room with a bay window dressed in roman blinds (the style on most windows); an adjoining separate dining room; and a vast family-meals area with laminate floorboards.
These three rooms link with each other, creating a flowing layout but having the option of separation when called for.
The kitchen, with an island bench, has oodles of timber cupboards, glass-fronted overheads, display shelves and glass splashbacks, accompanied by stainless-steel dishwasher, underbench oven and gas cooktop.
The street-facing main bedroom has a walk-in robe and en suite, while the other three (with robes) share a rear hallway with main bathroom, separate toilet, and a super-sized laundry/hobby room.
A superb covered timber deck out back takes in garden views. A cute weatherboard cubby/potting shed with a verandah is tucked under the spread of a towering cypress. A long concrete driveway, flanked by blooming gardens, leads to a Colorbond double garage with concrete floor, power connection and adjoining storage room. There’s also plenty of space for casual off-street parking in front of the house.
Lancefield Primary School is five minutes away by foot.
…
… Carole Levy

