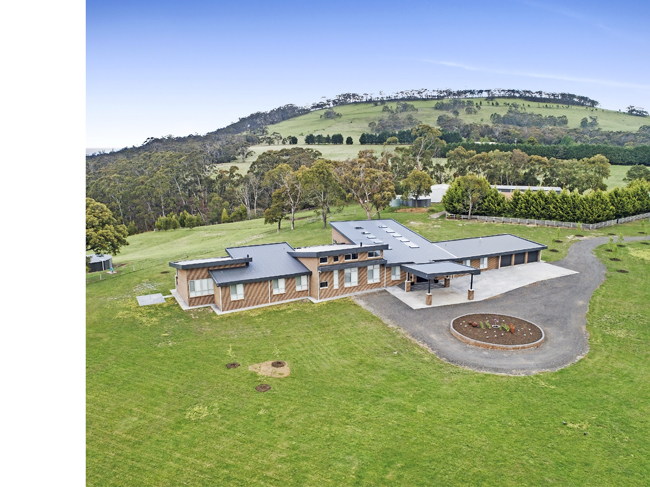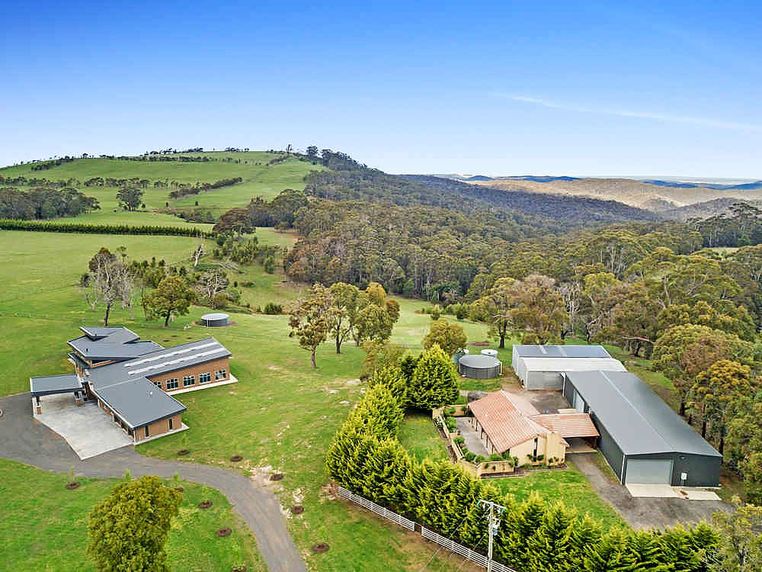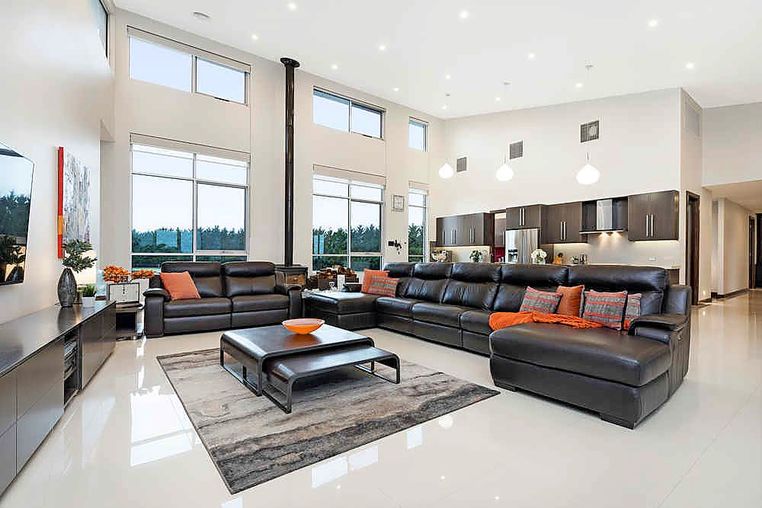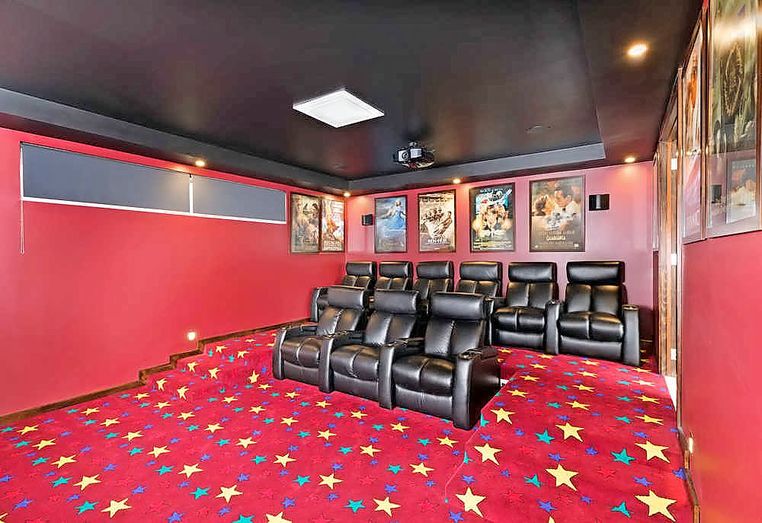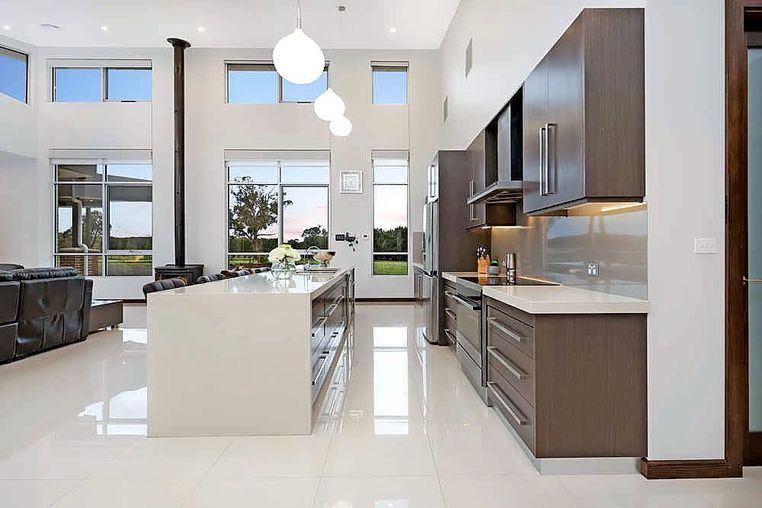By Carole Levy
Designed by local outfit Etha Architecture, this residence of about 100 squares under a spectacular roofline – formed to echo the peaks and valleys of surrounding countryside – is a showcase of lavish proportions and high-end appointments.
Elements such as banks of argon-gas double-glazed glass, porcelain floor tiles, plush wool carpet, high-set opaque-glass doors all through and varying ceiling heights emphasise the pure class to be found at a property known as Anbastian Park.
917 Bacchus Marsh Road, Bullengarook, 3437
- RT Edgar: 5428 8633
- Price: Contact agent
- Private sale
- Find out more about this property on domain.com.au
Its mix of cleared and native woodland on about 18.21 hectares with multiple electric-fenced paddocks can be made perfect for horses – especially when two massive sheds (mezzanines, three-phase power, fitted office) would readily adapt to a stables complex. Two dams and 320,000 litres of tank water are support acts.
Entry, under a porte-cochere, is to a wide transverse hallway. Directly ahead, glass doors reveal the indoor 18×10-metre solar-heated salt pool with coloured night-lighting. A change room and bathroom are included.
The western wing, with access to the triple garage, contains an awesome theatre room with burgundy and charcoal wall paint, cinema-style carpet, raised seating platforms and all the equipment – BYO popcorn and choc-top.
The gigantic living hub is at the centre. Raked ceilings soar to at least six metres and glass galore admits northerly light. The kitchen, with endless storage, has a large butler’s pantry, a Caesarstone island bench, a dishwasher and a 900mm cooker with induction cooktop.
The eastern wing, with a wide sensor-lit hallway, includes an open study, a powder room, dream laundry with bountiful storage and the main bathroom with spa and dual basins, as well the three elegant bedrooms – two with fitted walk-in robes.
The main bedroom, of grand proportions like every room, has french doors to a glass-rimmed balcony, a dressing room with top-notch joinery and an en suite with dual-basin Caesarstone vanity.
The undercover alfresco area takes in hilly vistas and forest, from which koalas, wombats, deer and ’roos are regular visitors – and the only sound is birdsong and rustling trees. Firewood for the two wood heaters is abundant.
Zoned ducted heating, refrigerated cooling, security cameras, a sound system linking capacity with smartphone/tablet and a storage room with mezzanine are of note, as are drawn-up plans for an upper-storey extension.






