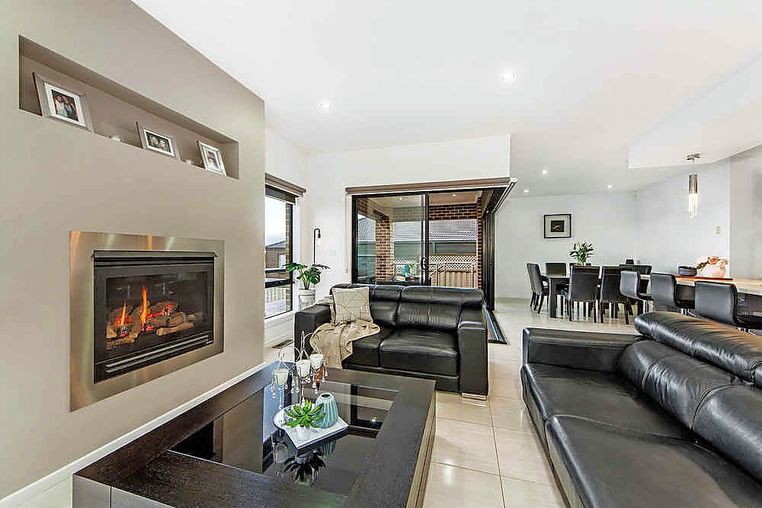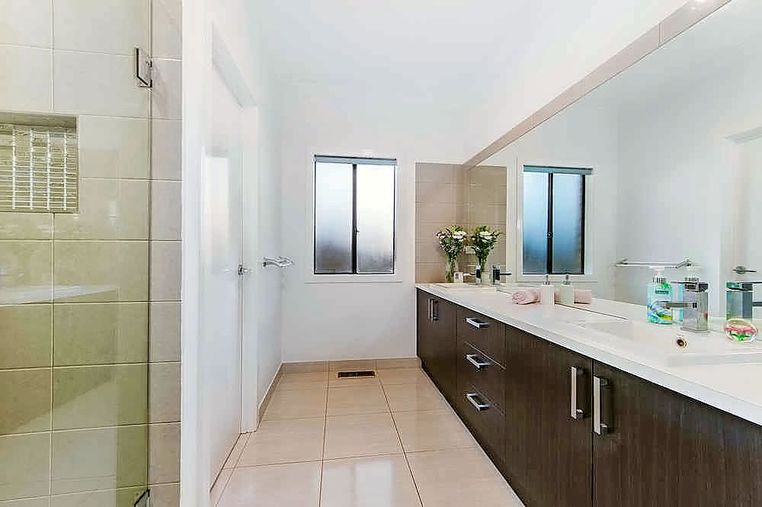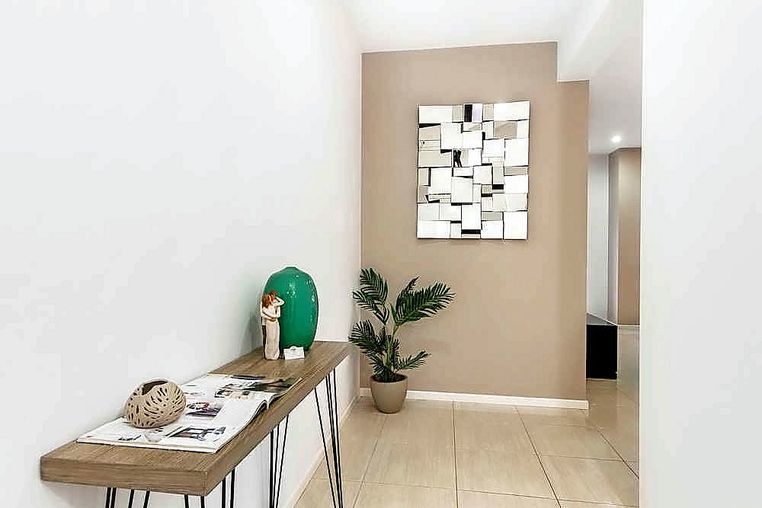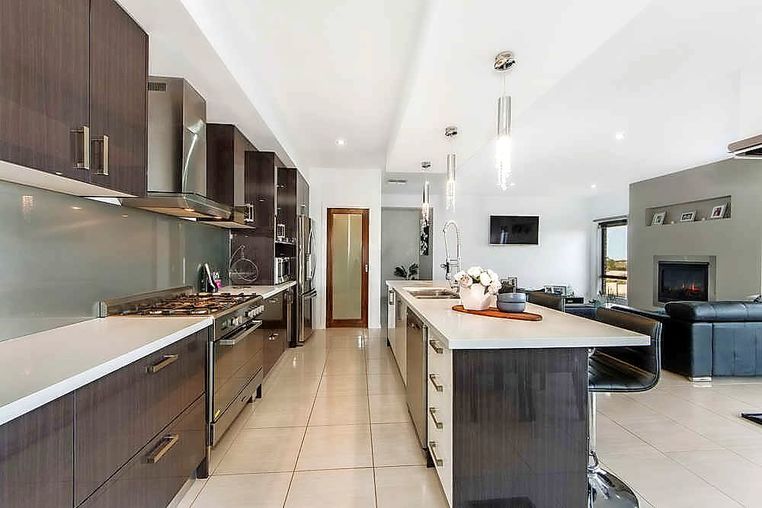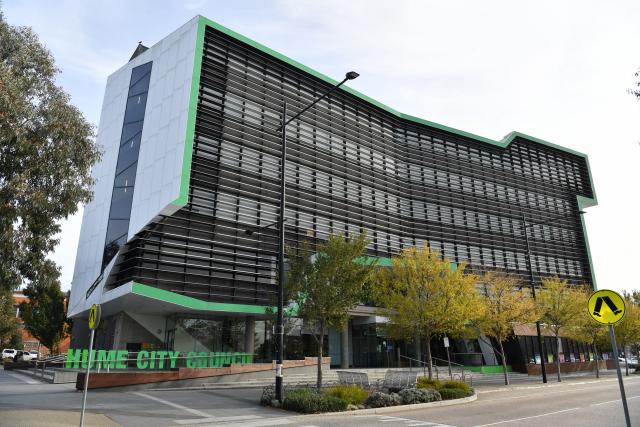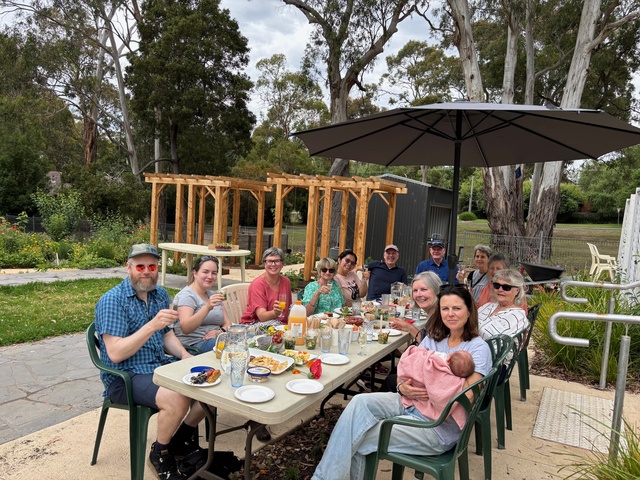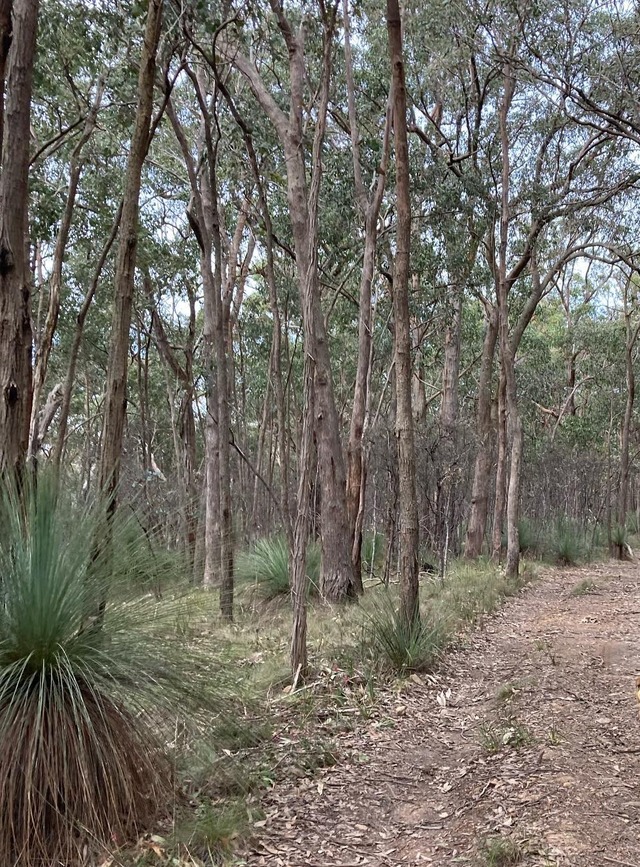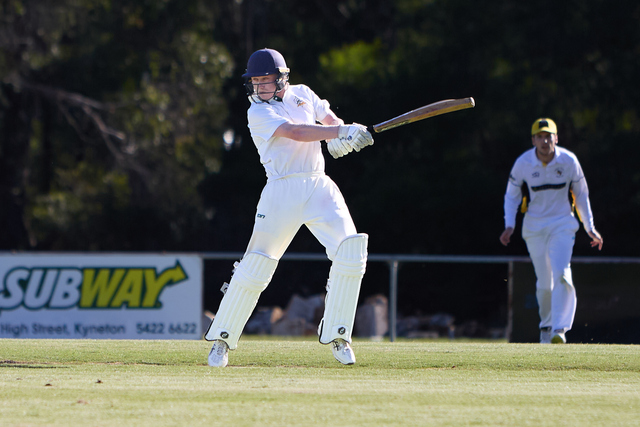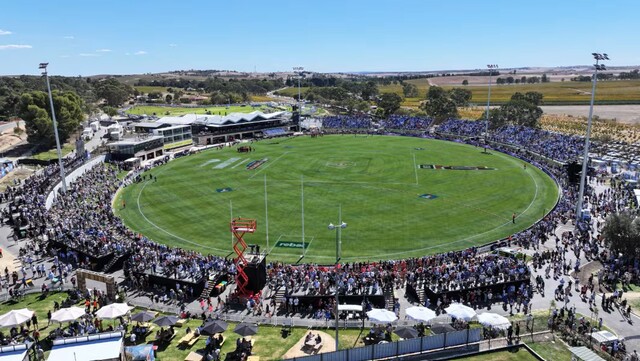This is one of those places where you can sit on an elevated deck and watch the annual fireworks burst over Melbourne CBD, but that’s not the only good stuff here.
An expansive floor plan of about 32 squares under the roof has hallways ducking left, right and straight ahead, underscoring the sense of space and good design.
The palette of warm-white and greys is bang-on for today’s look, while windows come with roller blinds in grey, plus charcoal blockouts.
Spanning two blocks of about 1435 square metres, the owner-built house has entry under a porch to a wide hallway. Double doors on the right open to a carpeted lounge/theatre room, while the same opposite usher in a study.
The hall heads one way to the main bedroom, the other to three fitted bedrooms, main bathroom, a laundry with storage and double garage access at the end.
The main bedroom has an island wall, behind which are the dual-basin en suite with a long vanity unit and enclosed toilet; and a dressing room with a large window admitting light.
At entry hall’s end comes the large, tiled hub with a gas log fire set under a display niche.
The sleek kitchen in here has a stone-topped island bench beneath a bulkhead with blingy pendants, glossy mid-grey cabinetry, a walk-in pantry, silver-grey glass splashback and LG dishwasher and D’Amani 900mm cooker.
The deck, from which to view city lights, is covered, with another step-down section open to the sunshine.
The huge backyard, with side access for boat or van, doesn’t have an easement so no problems will be encountered erecting a big shed or dropping in a pool. One part of the yard has synthetic turf rimmed with pittosporums and tropical plants; the rest awaits a green thumb.
Other noteworthy features include high ceilings, ducted heating, evaporative cooling, alarm and video intercom.
Ever-popular Wanginu and Galaxy parks are close by, as are a bus stop and Sunbury Primary School.
Carole Levy

