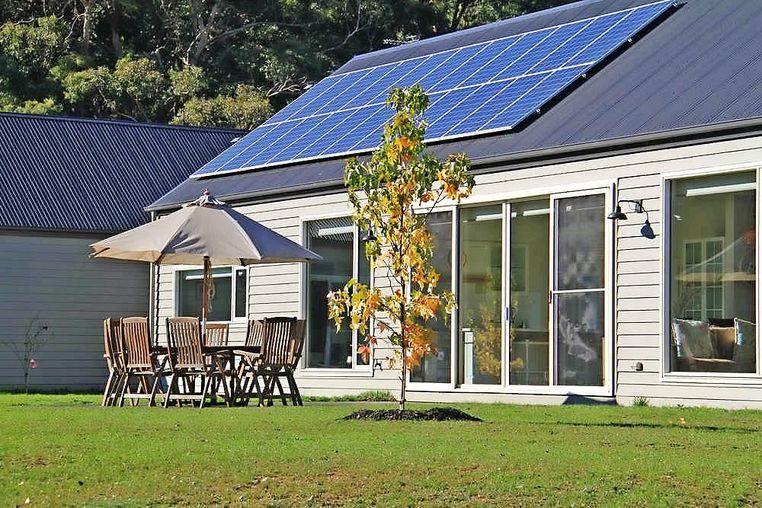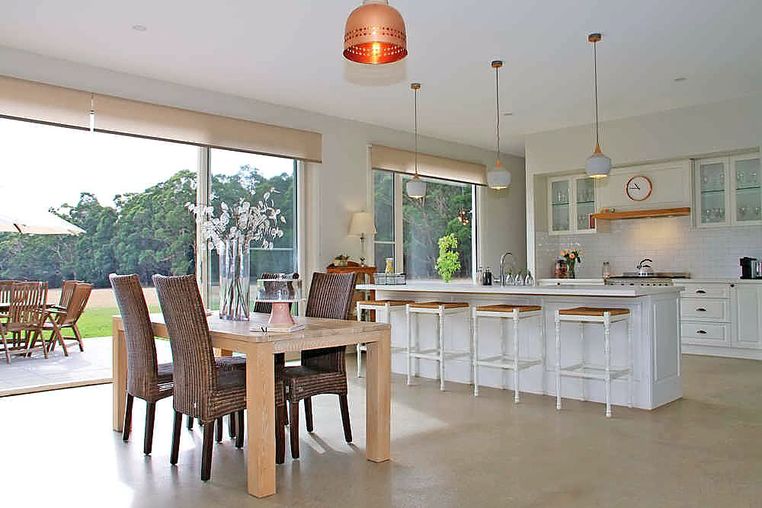A soul-uplifting drive through bushland, about 12 kilometres from Woodend, leads to Glorieux, a 29-hectare property of sweeping cleared land with two dams and a seasonal creek stocked with trout and redfin. In a dip in the midst of the grassland, a wonderful pavilion-style residence, designed with a French barn sensibility and according to passive solar principles, is an absolute treat.
It’s hard to overstate the aesthetics and intelligent design on show here.
Built by Macedon Ranges’ Jamie Callaway, the house has beautiful matte concrete floors and Quantum thermo-shield picture windows all through, with the addition of superior insulation and an off-grid solar system making it a place packed with comfort in summer heat and winter snow. A Nectre wood heater and an Elite pellet heater add unbeatable cosiness.
The massive central pavilion contains lounge-dining, kitchen and family zones, plus a storage-rich laundry/mudroom. Double sliders open to a north-facing patio with views towards one of the dams.
With an undermount butler’s sink, a giant island bench in warm-white stone is the French-inspired kitchen’s focal point, but two lovely glass display cabinets also have their turn. White vinyl-wrap cabinetry with brushed-brass pulls, white subway tiling and Smeg 900mm cooker comprise the fit-out, while a walk-in pantry behind an opaque-glass door is also on board.
The eastern pavilion has a study with large workstations and shelves galore, as well as the sumptuous main bedroom. Pendants in copper – gorgeous features in the living hub as well – hang beside the bed, while a fitted dressing space and en suite with freestanding oval tub and stone-topped vanity each deliver understated luxe.
In the western pavilion are four large fitted bedrooms, swish main bathroom, walk-in linen closet and a music room/gym.
There’s the option of more formal landscaping, but right now the grass needs to be slashed about once a year – visiting kangaroos and wombats and resident sheep help keep growth down.
For “practical”, there’s a freestanding double garage and adjoining multi-purpose room, with plumbing and electrics in place, plus a 10×10-metre machinery shed and 76,500-litre rainwater storage.
Unmissable and indeed glorieux.
, along a generous hallway,
, behind french doors,
with patio access
It’s impossible to overstate the beauty and intelligent design of this place.
Carole Levy











