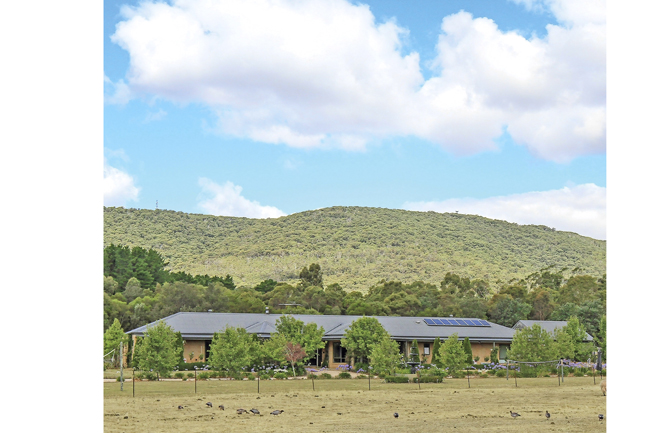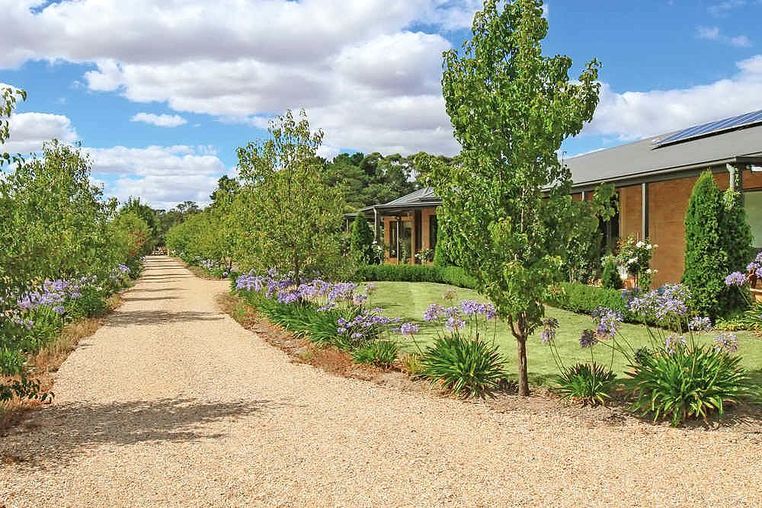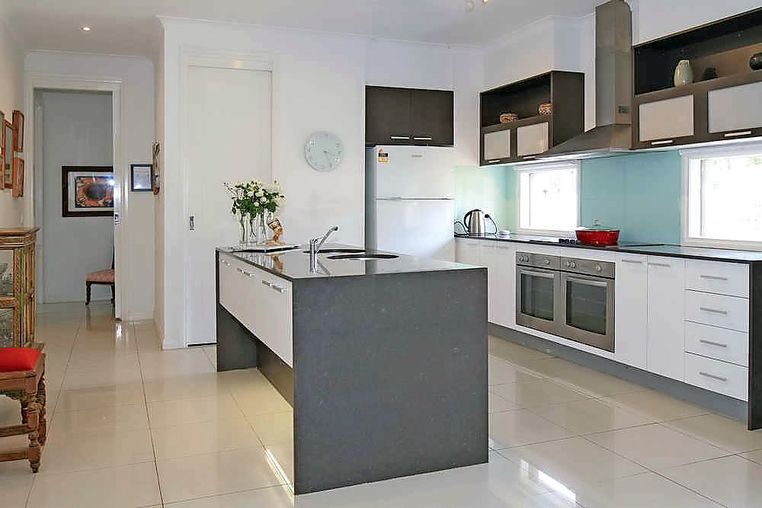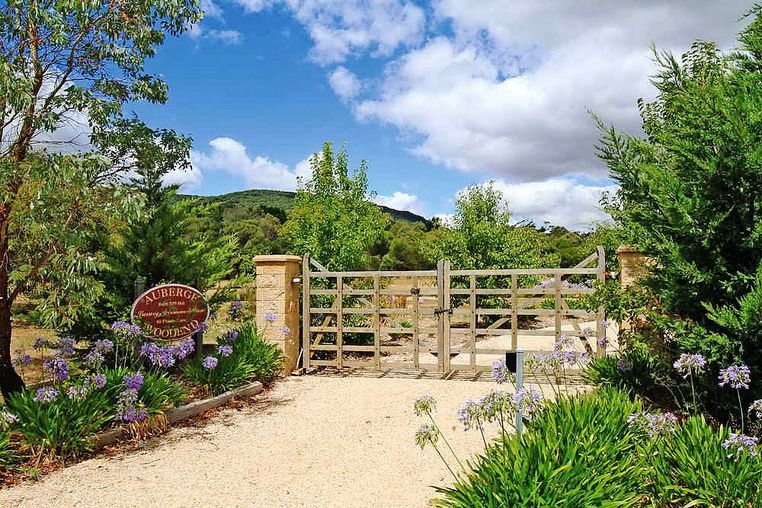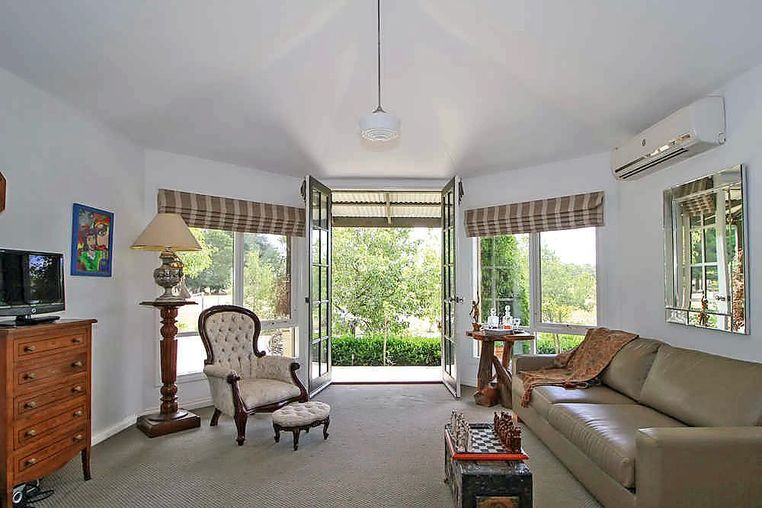By Carole Levy
Drive to the end of a country lane, swing through the gates of Auberge, head down a Manchurian pear-lined driveway and there emerges an expansive solid sandstone residence – set up as a B&B but also perfect as a family home in the midst of 2.23 hectares.
On the way down that leafy drive, a dam (with pump) can be seen, as well as a cute gazebo that perches in one of three pony-ready paddock/yards. And there’s another one nearer the house which has hedging and white roses running all along the front verandah.
40 Plants Lane, Woodend, 3442
- Keatings Real Estate: 5427 2999
- Price: $1.095 million
- Private sale
- Find out more about this property on domain.com.au
Entry is to a foyer with a pyramid-highlight ceiling – the same as in the two large living rooms behind double doors each side. Both of these carpeted rooms have multi-paned french doors to the front verandah. One also connects with the bedroom “wing”; the other, zoned into sitting and dining areas, also links via french doors to the kitchen and casual family-meals area (with wood heater).
The palette includes white wall paint, with accent walls in shades ranging from mid-grey to rich brown to bold red. Windows are mainly dressed in roman blinds, carpet is grey and floor tiles are off-white.
The kitchen has a lovely grey waterfall stone island bench with undermount round sinks, white lower and mid-grey upper cabinetry, window and glass splashbacks and a walk-in pantry, along with dual underbench ovens, electric cooktop and dishwasher.
The laundry is tucked behind the kitchen and, across the way, is the spacious main bedroom at the southern end of the house. This has french doors to the front verandah, as well as two sets of triple-door robes and an en suite with a clawfoot tub.
A long hallway heading north from the family room, with garage/storeroom access at the end, is flanked by four carpeted bedrooms, two back-to-back powder rooms and the main bathroom with freestanding tub and mid-grey vanity unit.
Each of these fitted bedrooms has an en suite and split-system, while two have french doors to the front verandah.
Also on offer is a covered alfresco area with bistro blinds, as well as double glazing throughout, security system, 1.5kW solar panels, chicken coop, vegie patch, 79,500-litre water tank capacity, and double carport.






