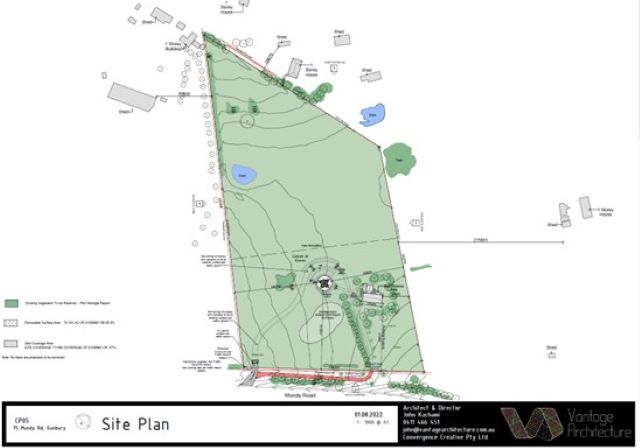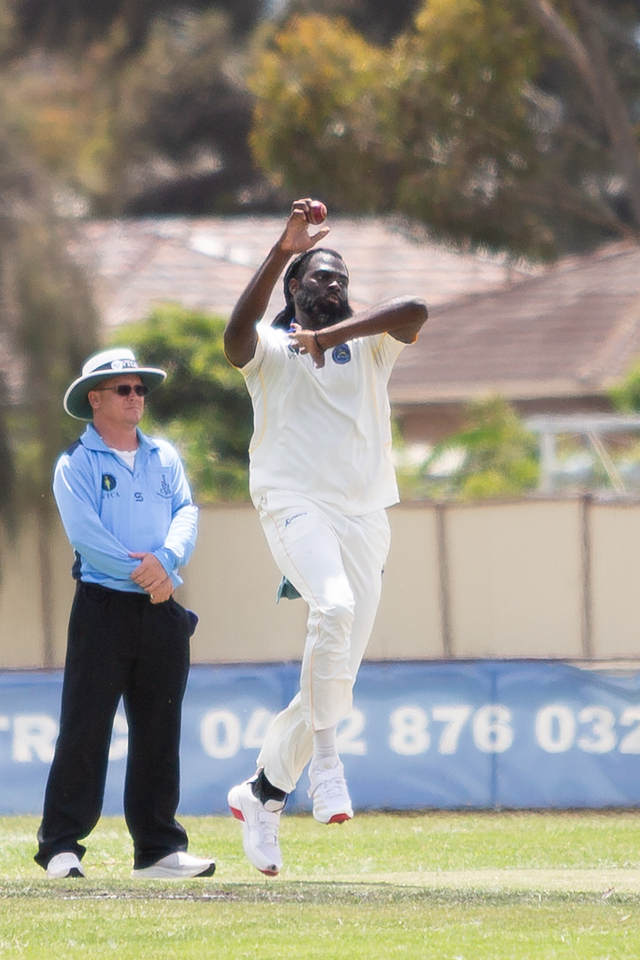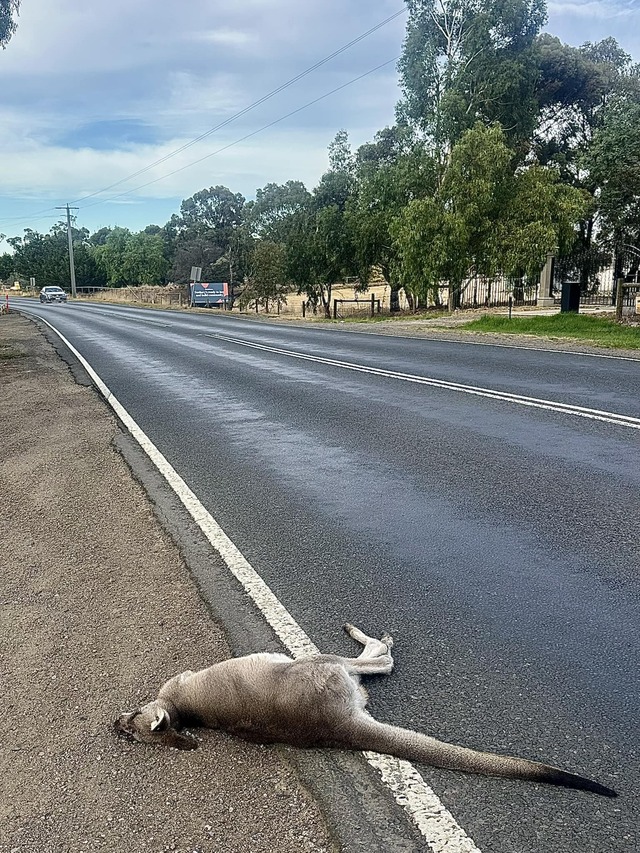A Hume council decision to block a permit for a multi-faith place of worship in Sunbury has been overturned by the Victorian Civil and Administrative Tribunal (VCAT).
The permit sought to build a nonagon shaped building on an eight hectare lot for multi-faith services, along with 31 car parks at 75 Munday Road. It also proposed alterations to an existing dwelling and garage.
In the decision handed down on January 22, VCAT senior member Ian Potts said the proposal represented an acceptable planning outcome and a permit could be granted.
According to the report, a Hume council planning officer recommended the planning permit be issued with conditions, but the council resolved to refuse it on four grounds. These included; that it was unacceptable land use within the Green Wedge Zone (GWZ), it limited the ability for land management and agricultural uses, the built form was unacceptably dominant within the rural landscape and was contrary to the orderly planning of the area.
In the hearing the council also pursued grounds about bushfire risk, and the suitability of the land to accommodate the proposal.
Mr Potts said after considering these overall policy directions for bushfire risk management, he concluded the proposal presented a limited risk to people, property and the community.
He also said he was satisfied with the traffic safety and car parking provisions in the proposal.
“The likely traffic generation rates of the place of worship are well within the capacity of Mundy Road and the surrounding road network,” the report concluded.
“The turning lane treatments will facilitate safe and convenient access to and from the subject lane, by satisfactorily reducing the conflict between turning and through traffic.”
In relation to the GWZ, Mr Potts said the location was acceptable because it was in an area that has been subject to a degree of fragmentation into rural lifestyle lots and it doesn’t present a threat to Melbourne Airport’s operations
“The use would provide a social benefit and proceeds on the basis of maintaining some agricultural use of the land,” he said.
“The cut of the temple and carparking into the side of the rising topography of the subject land will serve to screen much of the temple’s building form from properties to the north and east.
“Existing vegetation along the northern and western boundary fence lines already screens direct views between the existing residences and the proposed location of the temple building and car parking area.”







