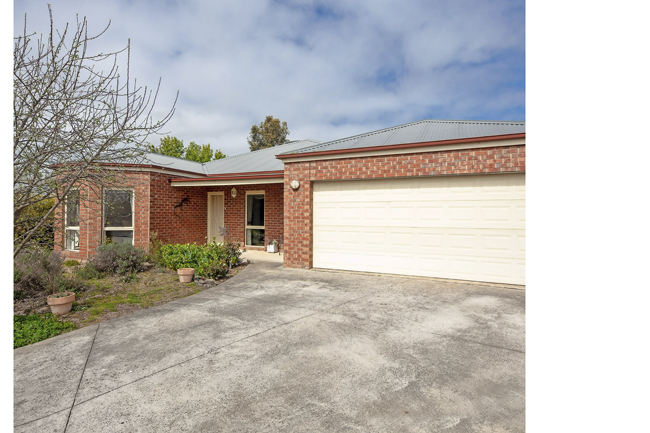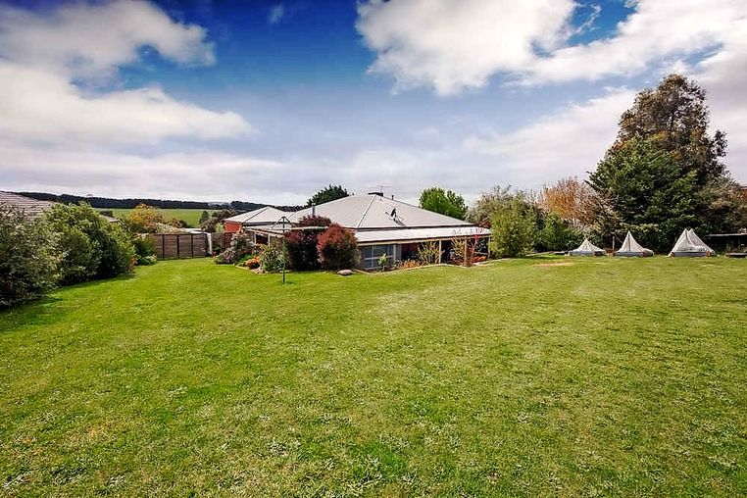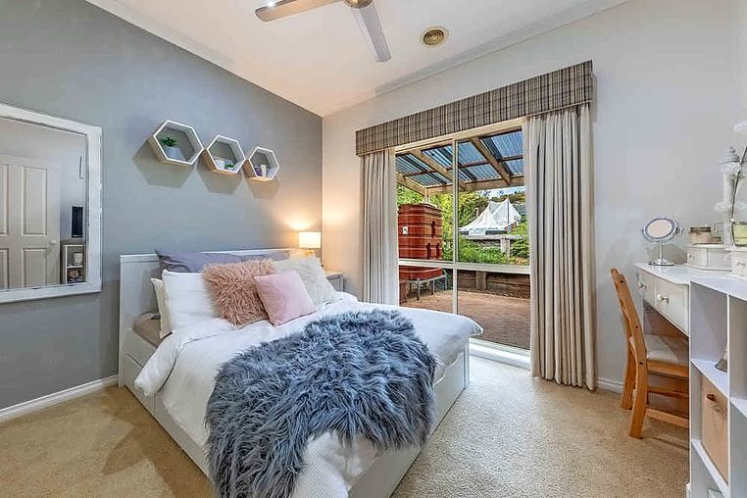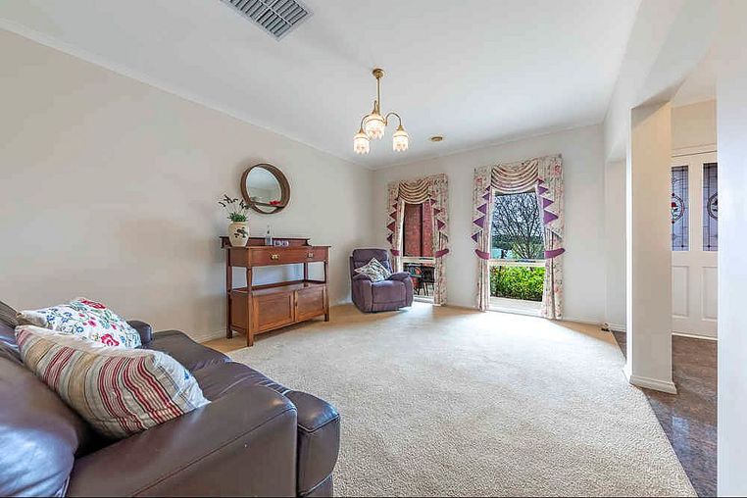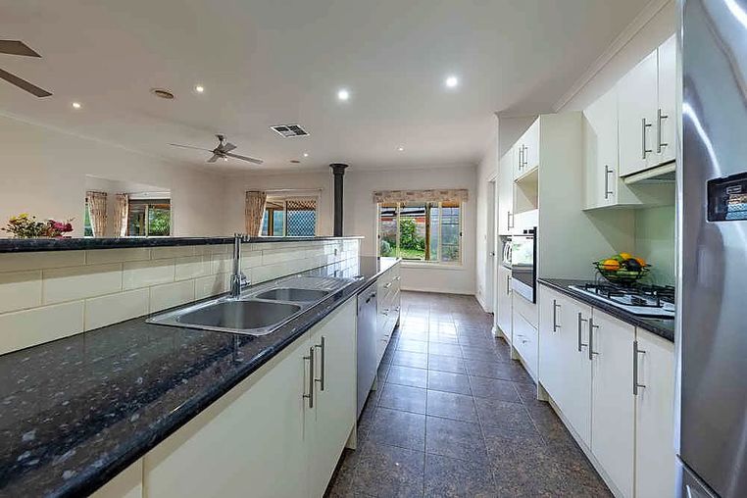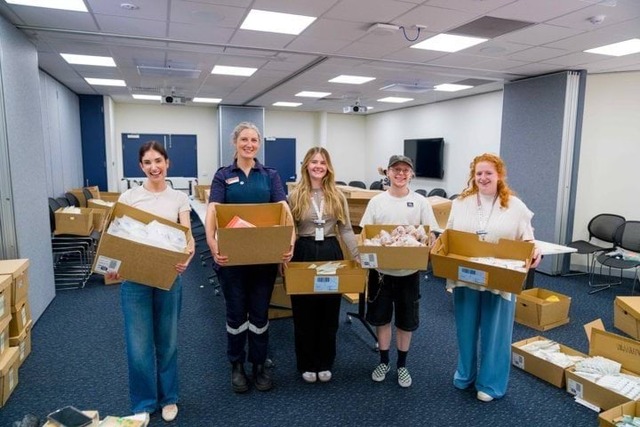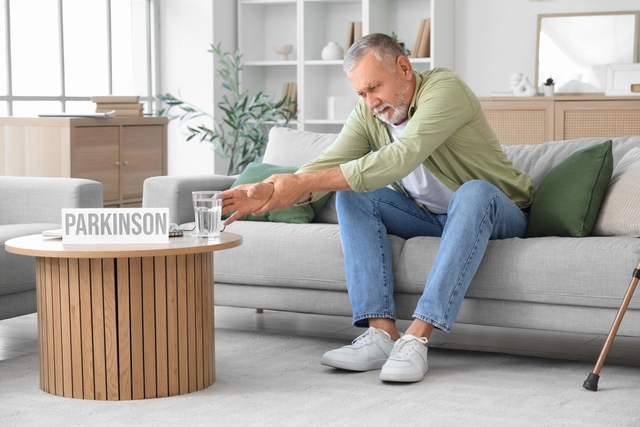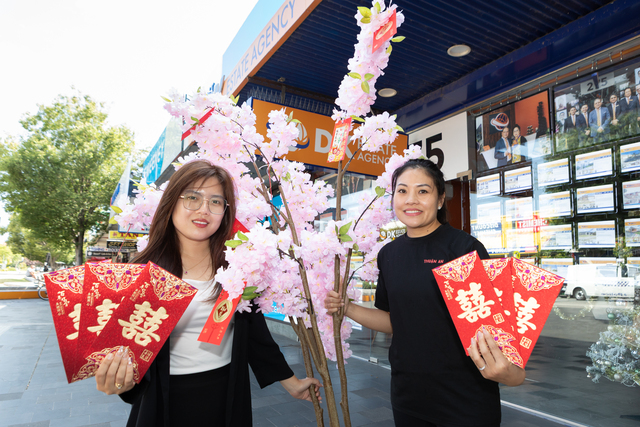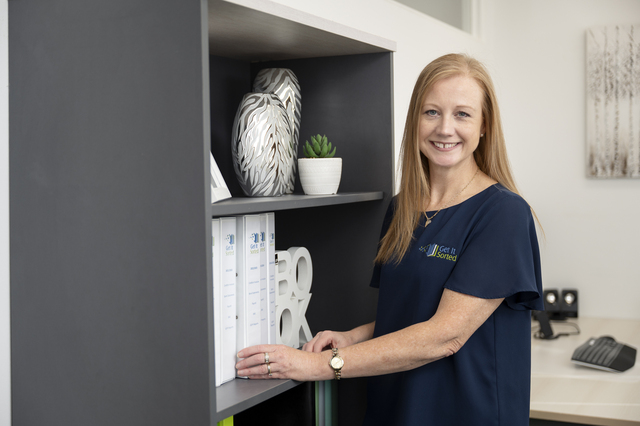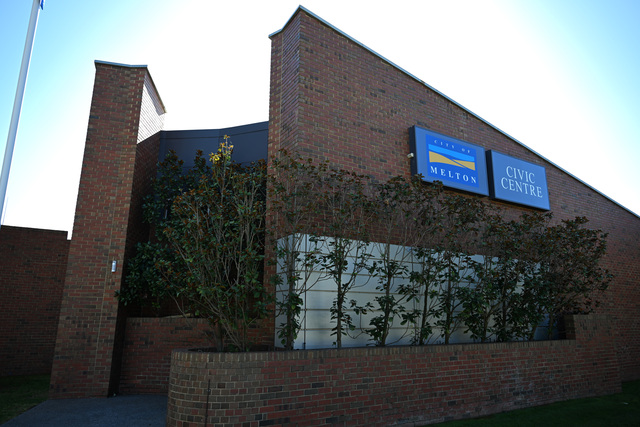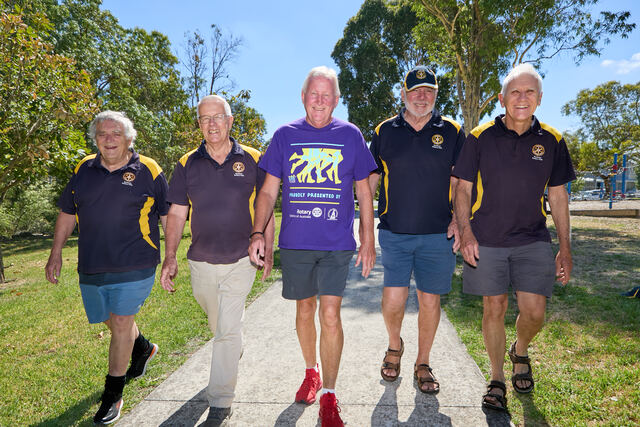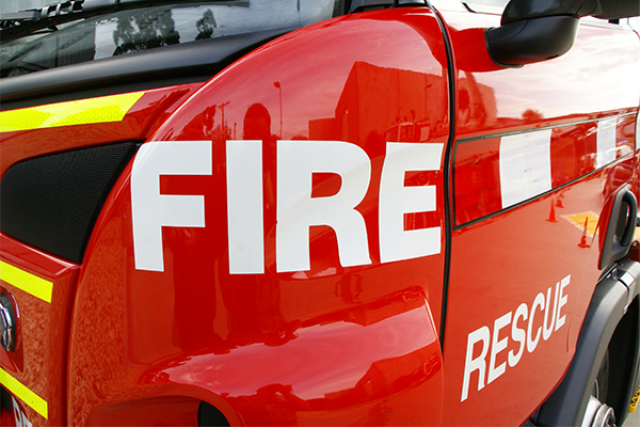On an elevated block of nearly 2000 square metres, this sparkling residence takes in sweeping views across the rooftops and to the hills beyond – always an uplifting element of any property. And nearby walking/bike tracks along Deep Creek into the town add further to the location’s appeal.
2 Larissa Close, Romsey, 3434
- Chess Property Consultants: 5429 5544
- Price: $695,000
- Private sale
- Find out more about this property on domain.com.au
A typical layout includes a tiled entry hall heading past main bedroom and a carpeted open lounge room with elegant traditional window furnishing before culminating in the light-filled living hub.
The sitting and meals zones have ceiling fans and a Clean Air wood heater, which supplement ducted heating and cooling, plus double glazing. A carpeted open rumpus room with garden views has pergola access, as does the main living hub.
The kitchen has an extra-long island servery bench topped with granite-look glossy charcoal laminate, a stack of white cupboards, glass splashback and gas cooktop, wall oven and Bosch dishwasher.
The laundry with provides access to the remote-controlled double garage.
A tiled hallway leads from the hub to three bedrooms, each with built-in robe and ceiling fan. The smart main bathroom and separate toilet share the hallway.
The main bedroom, with traditionally dressed bay window, has walk-through robes and a large en suite with an oval spa tub.
The large side pergola with café blinds wraps around to run all along the back. The landscaped side yard it faces is also a route for vehicles entering from a second driveway through gates at the front.
Rustic sleeper steps, flanked by very pretty gardens, head up to a huge lawn terrace that kids and dogs will love for unimpeded romping. A water tank and three vegie boxes also take their place.
Romsey Primary School is four minutes away by car, as is the local bakery.





