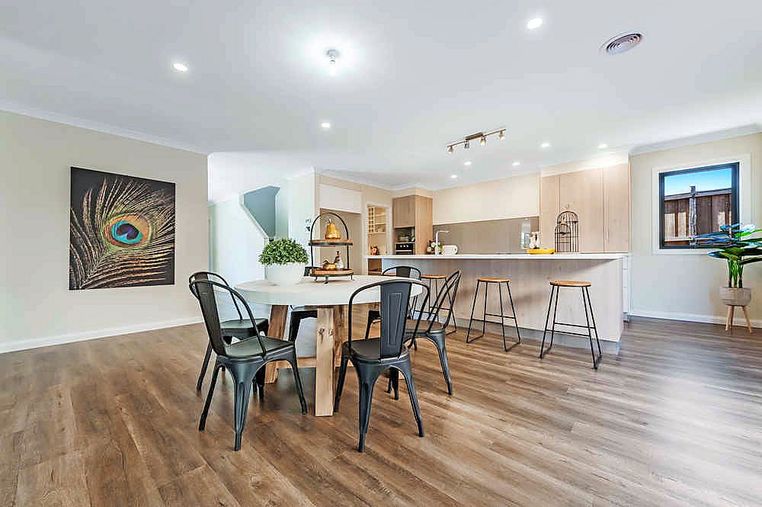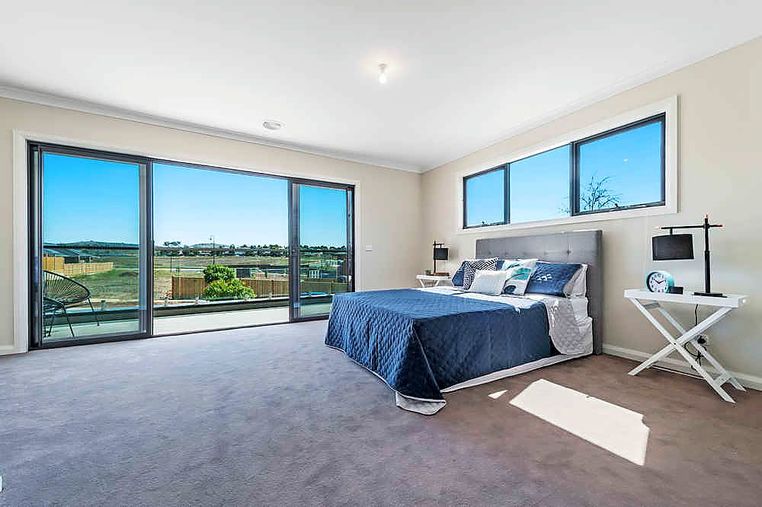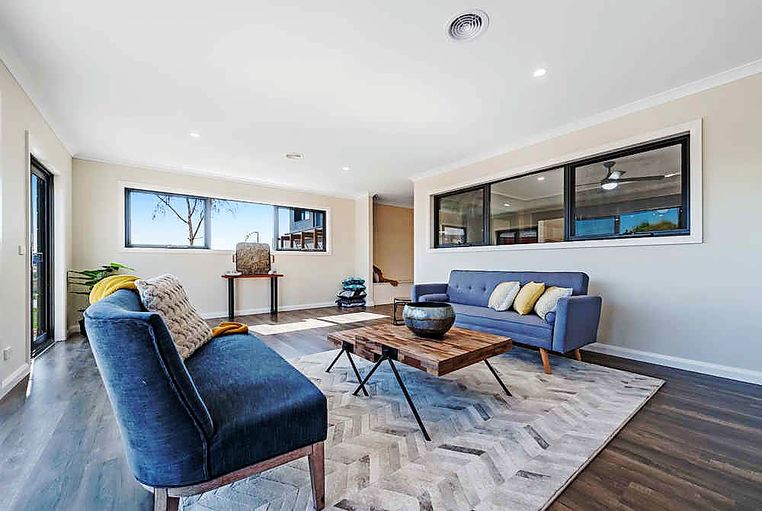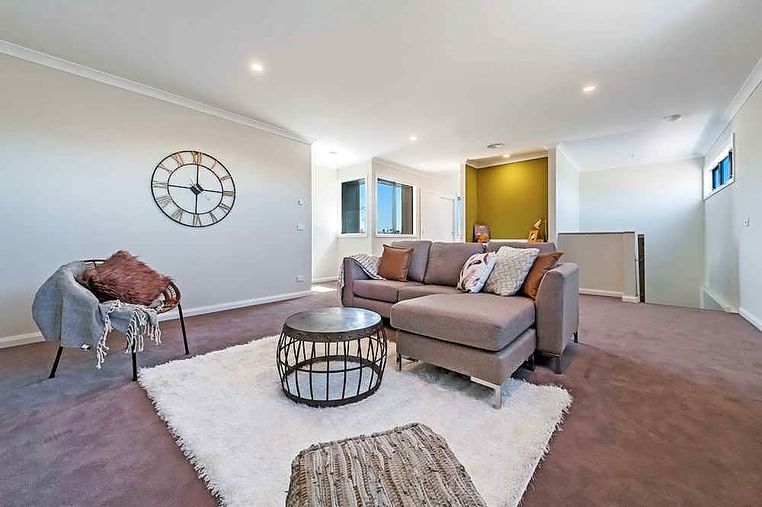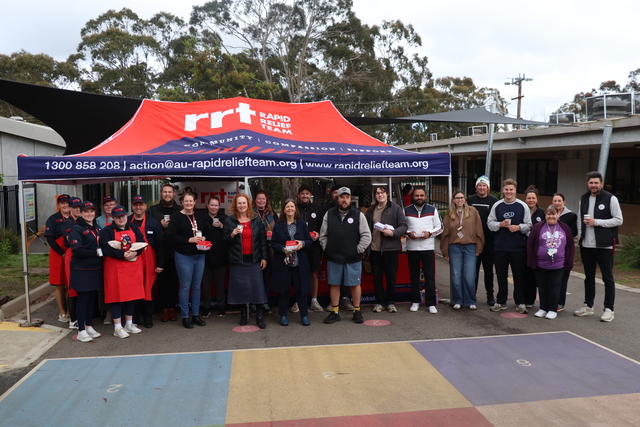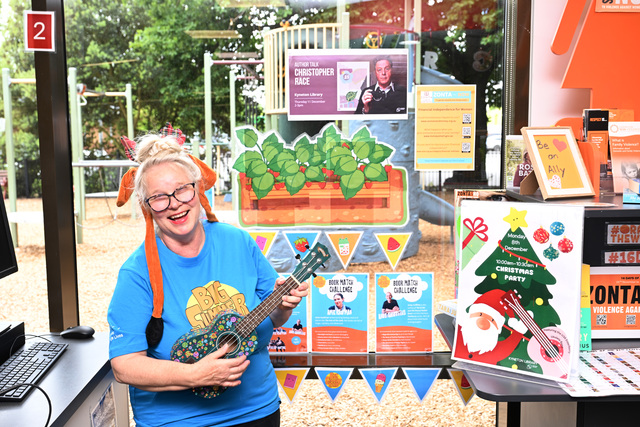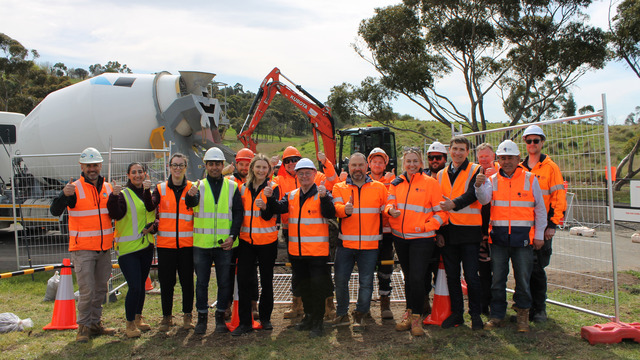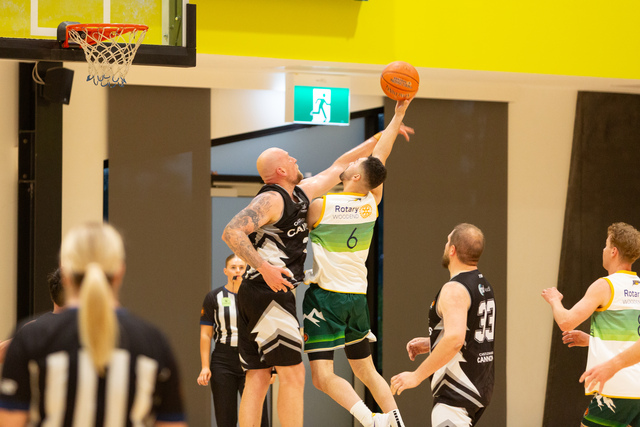Sure to become a landmark in Rosenthal estate, this large spanking-new residence makes quite a splash on its gently sloping corner block. Constructed in mixed materials by Gisborne’s Renshaw Homes, the home’s architecture gives it immediate cachet and appealing individuality – brought to bear on the inside, too.
Space, light and stylishness are the impressions upon entering the house and these are borne out on the journey through. Quality matte laminated floorboards in an oaken grey, grey floor tiles and carpet and wheat-toned wall paint juxtapose with black-framed tinted and double-glazed windows and all joinery in a white and pale matte timber combination create a pleasing harmony all through.
13 Lampton Way, Sunbury, 3429
- Red Creek Real Estate: 9744 7967
- Price: $820,000 – $860,000
- Private sale
- Find out more about this property on Domain.com.au
Starting at the top of a carpeted stairway, there’s a large living room with a work station nook painted a modern shade of green. Around this are the four fitted bedrooms, a powder room and a swish main bathroom. A pair of storage seats along a hallway are a nice touch.
The huge main bedroom with northern and eastern aspects has a fitted walk-in robe and a chic en suite with dual basins set in Caesarstone, a walk-in shower and enclosed toilet.
A downstairs study (with robe/closet) could easily serve as fifth bedroom; it’s opposite another stylish bathroom and storage-rich laundry.
The smart kitchen has a Caesarstone-topped island bench, walk-in pantry, abundant storage including lots of pot drawers, glass splashback, induction cooktop, wall oven and dishwasher.
The adjoining dining area has two sets of stacker doors, one to a paved walkway to front and back yards, the other to a paved integrated alfresco area with a ceiling fan. Another set of stacker doors to the alfresco is along a wide hallway (with another storage seat) heading to a big family room with street views. Access to the remote-controlled double garage is at hall’s end.
Other drawcards include ducted heating, video intercoms, ducted vacuum, externally accessed storage room, 2030-litre space-saver water tank, raised garden beds along back and side walkways and completed front gardens.
A proposed supermarket is a minute away, while Sunbury Downs College and the station are less than 10.






