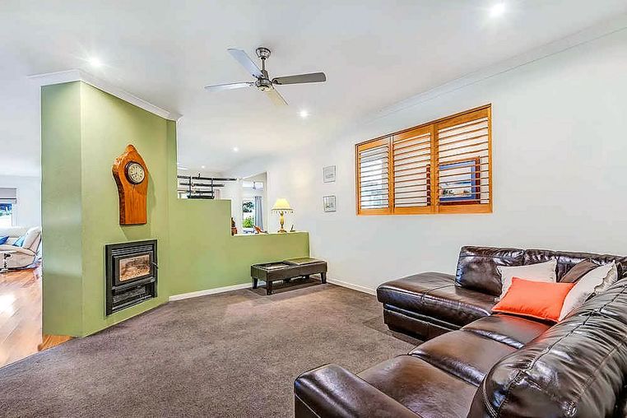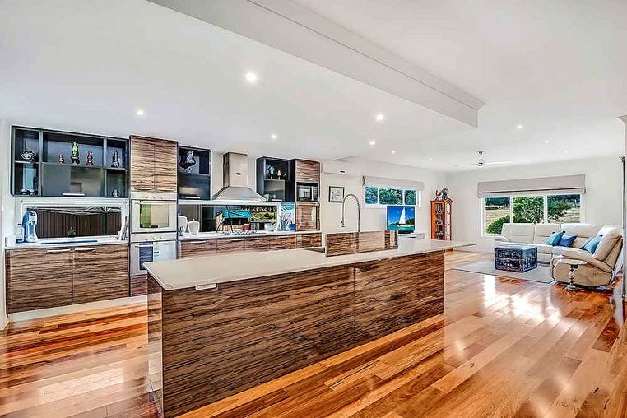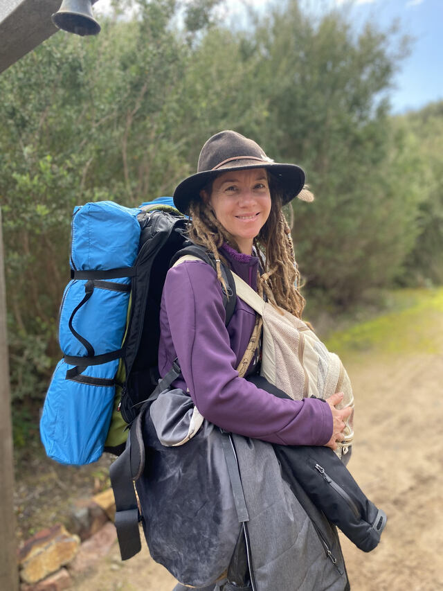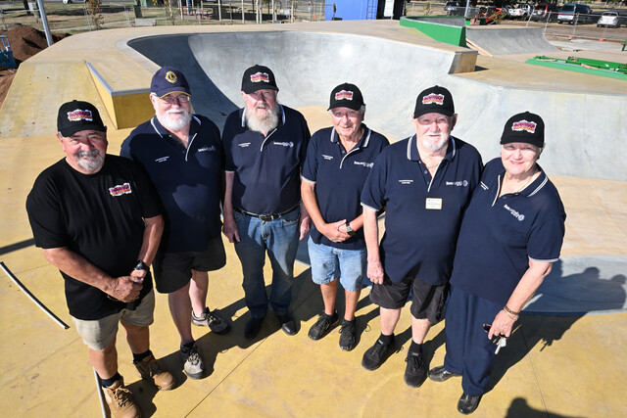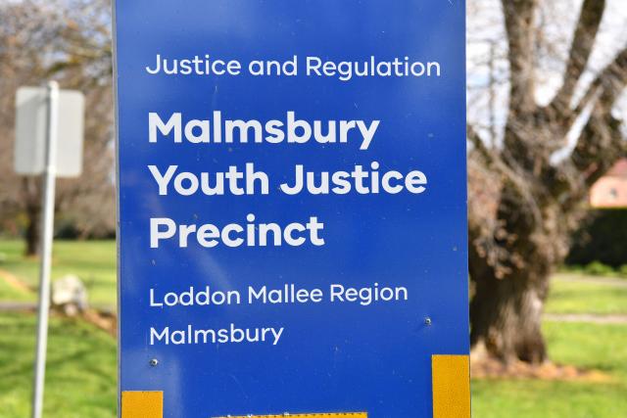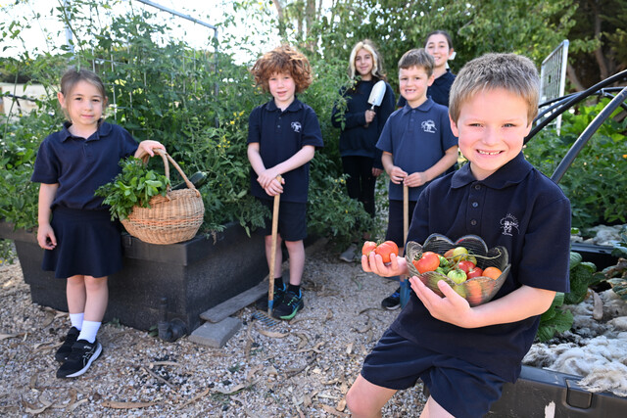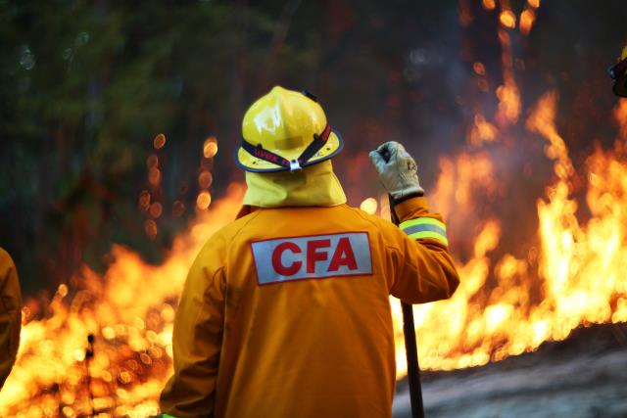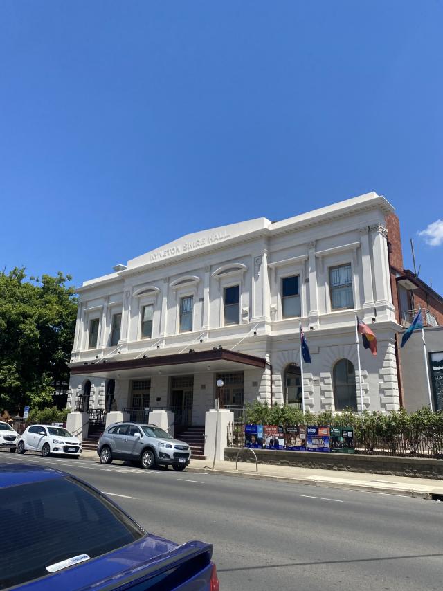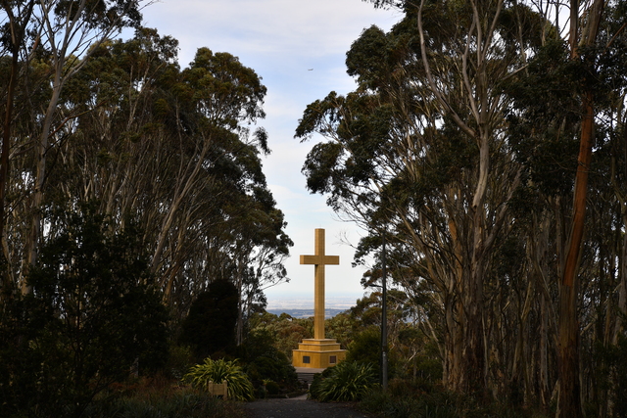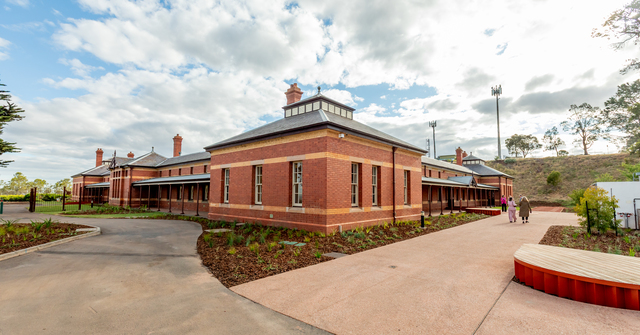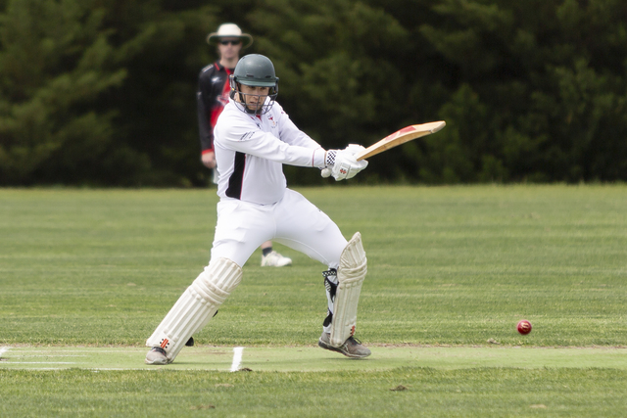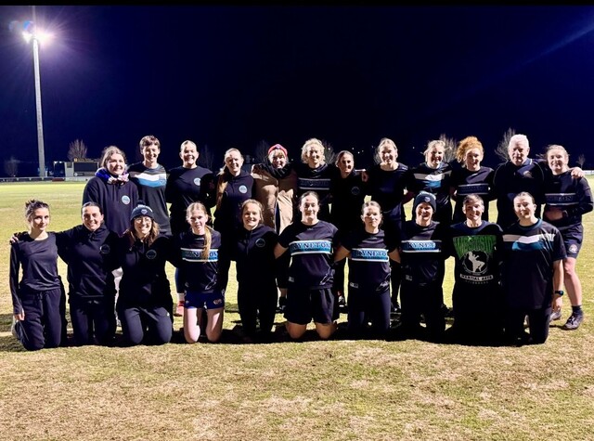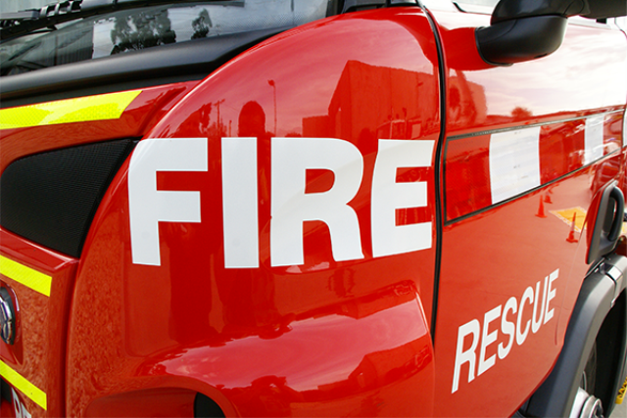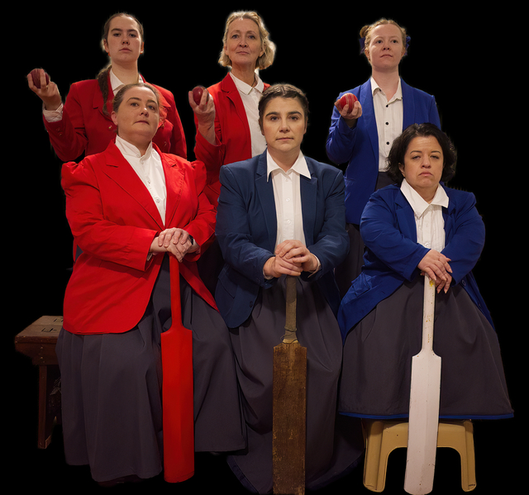A beautiful offering from Russell Parsons Builders & Designers, this five-bedroom residence is surrounded by about 2.02 hectares with three paddocks for various critters or hobby farming.
A wonderful lifestyle place, it’s just three minutes from Piper and Mollison streets, as well as the station, and Calder Freeway entry is under a minute – Melbourne CBD is an hour away.
134 Edgecombe Street, Kyneton, 3444
- Brad Teal Gisborne: 5428 2800
- Price: $850,000 – $899,000
- Private sale
- Find out more about this property on Domain.com.au
The stylish abode has lovely polished floorboards, grey carpet, white wall paint and windows dressed in a combination of roman blinds, tab curtains and wide-format vertical blinds in grey shades. Fixtures are of a high quality.
Beyond verandah and deep portico, entry is to an open-plan configuration of kids’ retreat/study, carpeted lounge room and expansive family-meals space. Natural timber plantation shutters, soft-green highlight walls, and a two-way wood heater serving family hub as well make the lounge room an appealing adult retreat space.
The large glossy kitchen, with grey wood-grain laminate cabinetry, has a walk-in pantry, return island bench, open display shelves in mid-grey, a pair of window splashbacks, dual wall ovens, 900mm cooktop, integrated microwave and dishwasher.
The five fitted bedrooms – four across the way from a powder room (a second toilet is in the laundry) – include the spacious main with walk-in robe and smart dual-basin
en suite with an oval spa. A glass sliding door opens to an area under a shade sail.
Both family and meals zones open to a covered alfresco area which looks out to a vast expanse of lawn, with fencing dividing it from the “working” section.
A split-system and ten ceiling fans keep things seasonally comfy, while an evacuated tube solar hot water system and 5kW solar panels are welcome inclusions.
A 12 x 8-metre Colorbond shed, a 6 x 3-metre garden shed, chook pen, playground, water tanks, plus town sewerage and water pile on the appeal. A bluestone driveway heads to a double garage.







